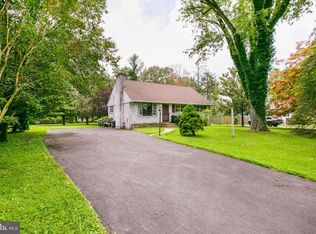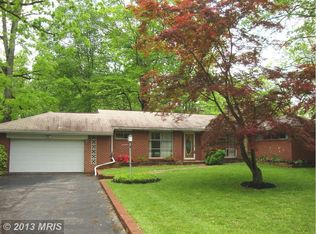Sold for $455,000
$455,000
1417 Providence Rd, Baltimore, MD 21286
2beds
1,887sqft
Single Family Residence
Built in 1952
0.73 Acres Lot
$-- Zestimate®
$241/sqft
$2,171 Estimated rent
Home value
Not available
Estimated sales range
Not available
$2,171/mo
Zestimate® history
Loading...
Owner options
Explore your selling options
What's special
Listed and sold simultaneously.
Zillow last checked: 8 hours ago
Listing updated: July 22, 2025 at 08:23am
Listed by:
David Jimenez 301-908-4420,
RE/MAX Distinctive Real Estate, Inc.
Bought with:
Laura Livengood, 5005505
AB & Co Realtors, Inc.
Source: Bright MLS,MLS#: MDBC2134764
Facts & features
Interior
Bedrooms & bathrooms
- Bedrooms: 2
- Bathrooms: 1
- Full bathrooms: 1
- Main level bathrooms: 1
- Main level bedrooms: 2
Basement
- Area: 1287
Heating
- Baseboard, Natural Gas
Cooling
- Central Air, Electric
Appliances
- Included: Microwave, Cooktop, Dishwasher, Oven, Refrigerator, Gas Water Heater
Features
- Ceiling Fan(s), Dining Area, Floor Plan - Traditional, Kitchen - Gourmet, Recessed Lighting, Upgraded Countertops
- Flooring: Wood
- Basement: Connecting Stairway,Interior Entry,Partially Finished
- Number of fireplaces: 2
Interior area
- Total structure area: 2,574
- Total interior livable area: 1,887 sqft
- Finished area above ground: 1,287
- Finished area below ground: 600
Property
Parking
- Parking features: Driveway
- Has uncovered spaces: Yes
Accessibility
- Accessibility features: None
Features
- Levels: Two
- Stories: 2
- Patio & porch: Deck
- Pool features: None
- Fencing: Back Yard
Lot
- Size: 0.73 Acres
- Dimensions: 1.00 x
Details
- Additional structures: Above Grade, Below Grade
- Parcel number: 04090903370820
- Zoning: RESIDENTIAL
- Special conditions: Standard
Construction
Type & style
- Home type: SingleFamily
- Architectural style: Cottage
- Property subtype: Single Family Residence
Materials
- Aluminum Siding, Brick
- Foundation: Other
Condition
- New construction: No
- Year built: 1952
Utilities & green energy
- Sewer: Public Sewer
- Water: Public
Community & neighborhood
Location
- Region: Baltimore
- Subdivision: August Breidenstein
- Municipality: none
Other
Other facts
- Listing agreement: Exclusive Right To Sell
- Ownership: Fee Simple
Price history
| Date | Event | Price |
|---|---|---|
| 7/18/2025 | Sold | $455,000+28.2%$241/sqft |
Source: | ||
| 6/20/2019 | Sold | $355,000+1.5%$188/sqft |
Source: Public Record Report a problem | ||
| 5/12/2019 | Pending sale | $349,900$185/sqft |
Source: Berkshire Hathaway HomeServices Homesale Realty #MDBC454960 Report a problem | ||
| 5/5/2019 | Listed for sale | $349,900-1.4%$185/sqft |
Source: Berkshire Hathaway HomeServices Homesale Realty #MDBC454960 Report a problem | ||
| 11/2/2018 | Listing removed | $354,900$188/sqft |
Source: CENTURY 21 The Real Estate Centre #1002121302 Report a problem | ||
Public tax history
| Year | Property taxes | Tax assessment |
|---|---|---|
| 2025 | $6,035 +17.5% | $459,000 +8.3% |
| 2024 | $5,135 +9.1% | $423,700 +9.1% |
| 2023 | $4,707 +10% | $388,400 +10% |
Find assessor info on the county website
Neighborhood: 21286
Nearby schools
GreatSchools rating
- 9/10Hampton Elementary SchoolGrades: PK-5Distance: 2.2 mi
- 7/10Ridgely Middle SchoolGrades: 6-8Distance: 2.8 mi
- 4/10Loch Raven High SchoolGrades: 9-12Distance: 1.2 mi
Schools provided by the listing agent
- Elementary: Hampton
- Middle: Ridgely
- High: Loch Raven
- District: Baltimore County Public Schools
Source: Bright MLS. This data may not be complete. We recommend contacting the local school district to confirm school assignments for this home.
Get pre-qualified for a loan
At Zillow Home Loans, we can pre-qualify you in as little as 5 minutes with no impact to your credit score.An equal housing lender. NMLS #10287.

