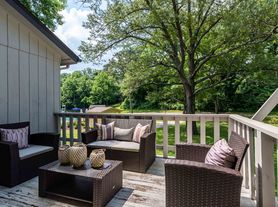Beautiful 3 Bd 2.5 Ba Single Family Home in West Knoxville located in Pheasants Glen subdivision! This home has been recently updated and offers an open floor plan. The main level features an open living room with soaring cathedral ceilings and wood burning fireplace, sparkling kitchen with granite counter tops, stainless appliances and renovated cabinets, dining room with entry to screened porch. Primary bedroom with walk-in closet and on suite bathroom. Upstairs features an open loft overlooking the living room and could be used as a office, den or exercise area. 2 large bedrooms, both with walk-in closets and shared bathroom. 2-Car garage and fenced back yard. Convenient location! Small pet OK upon management approval and paid pet fee.
We currently DO NOT accept KCDC Section 8 or housing vouchers for new tenants at this property.
We are NOT located onsite.
AVAILABLE AROUND NOVEMBER 1ST!!
12-Month Lease | $75-Application Fee
School Information:
Cedar Bluff Elementary
Cedar Bluff Middle
Hardin Valley Academy
Disclaimer: All properties are rented As-Is. School information listed is deemed reliable but not guaranteed. We are not responsible for changes in zoning or inaccurate information.
Looking to rent your home in Knoxville? Contact APEX Property Management today to discuss our professional Knoxville property management services!
House for rent
$2,375/mo
1417 Pheasants Glen Dr, Knoxville, TN 37923
3beds
1,856sqft
Price may not include required fees and charges.
Single family residence
Available Sat Nov 1 2025
Small dogs OK
-- A/C
-- Laundry
-- Parking
-- Heating
What's special
Wood burning fireplaceExercise areaOpen loftOpen floor planSparkling kitchenRenovated cabinetsSoaring cathedral ceilings
- 10 days |
- -- |
- -- |
Travel times
Looking to buy when your lease ends?
Get a special Zillow offer on an account designed to grow your down payment. Save faster with up to a 6% match & an industry leading APY.
Offer exclusive to Foyer+; Terms apply. Details on landing page.
Facts & features
Interior
Bedrooms & bathrooms
- Bedrooms: 3
- Bathrooms: 3
- Full bathrooms: 2
- 1/2 bathrooms: 1
Appliances
- Included: Dishwasher, Refrigerator, Stove
Features
- Walk In Closet
Interior area
- Total interior livable area: 1,856 sqft
Property
Parking
- Details: Contact manager
Features
- Exterior features: Walk In Closet
Details
- Parcel number: 105KE027
Construction
Type & style
- Home type: SingleFamily
- Property subtype: Single Family Residence
Community & HOA
Location
- Region: Knoxville
Financial & listing details
- Lease term: Contact For Details
Price history
| Date | Event | Price |
|---|---|---|
| 10/17/2025 | Listed for rent | $2,375$1/sqft |
Source: Zillow Rentals | ||
| 2/20/2024 | Listing removed | -- |
Source: Zillow Rentals | ||
| 2/6/2024 | Price change | $2,375-1%$1/sqft |
Source: Zillow Rentals | ||
| 1/12/2024 | Price change | $2,400-4%$1/sqft |
Source: Zillow Rentals | ||
| 12/12/2023 | Price change | $2,500-3.8%$1/sqft |
Source: Zillow Rentals | ||

