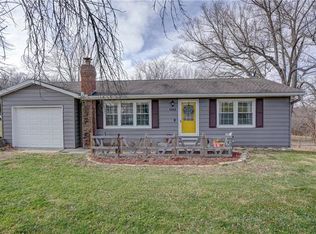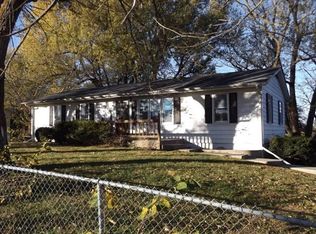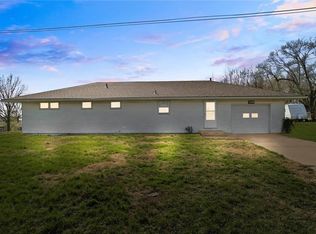Sold
Price Unknown
1417 Orrick Rd, Excelsior Springs, MO 64024
4beds
2,100sqft
Single Family Residence
Built in 1961
0.89 Acres Lot
$303,400 Zestimate®
$--/sqft
$2,381 Estimated rent
Home value
$303,400
$285,000 - $322,000
$2,381/mo
Zestimate® history
Loading...
Owner options
Explore your selling options
What's special
Welcome to this beautiful ranch-style home located near the Excelsior Springs Historic Golf Course. Situated on just shy of an acre, this property offers a peaceful and spacious environment. As you approach the home, you'll be greeted by a charming covered front porch, perfect for enjoying your morning coffee. The back porch provides a private retreat for relaxing or entertaining guests. Convenience is key with the circle driveway, allowing for easy access and ample parking for you and your guests. Step inside, and you'll find an updated and well-maintained interior. This home features 4 bedrooms and 3 bathrooms, including a master bathroom in the master bedroom for added privacy and comfort. Additionally, there is a 5th non-conforming bedroom downstairs, providing flexibility and extra space for your needs. The basement boasts a large rec room, ideal for hosting gatherings or creating a space for recreational activities. With a walkout basement, you can easily access the backyard and enjoy the outdoor living space. Speaking of the yard, shed in yard stays! You'll find a well-maintained yard with plenty of room to play, relax, or even create your dream garden. Don't miss the opportunity to make this charming ranch home your own.
Zillow last checked: 8 hours ago
Listing updated: April 08, 2024 at 11:34am
Listing Provided by:
Manley Home Team 816-518-2059,
RE/MAX Area Real Estate,
Kenny Manley 816-518-2059,
RE/MAX Area Real Estate
Bought with:
NextHome Leeward & Company
Source: Heartland MLS as distributed by MLS GRID,MLS#: 2471709
Facts & features
Interior
Bedrooms & bathrooms
- Bedrooms: 4
- Bathrooms: 3
- Full bathrooms: 3
Primary bedroom
- Level: Main
Bedroom 2
- Level: Main
Bedroom 3
- Level: Main
Bedroom 4
- Level: Basement
Primary bathroom
- Level: Main
Bathroom 2
- Level: Main
Bathroom 3
- Level: Basement
Kitchen
- Level: Main
Living room
- Level: Main
Recreation room
- Level: Basement
Heating
- Natural Gas
Cooling
- Electric
Appliances
- Laundry: In Basement
Features
- Ceiling Fan(s)
- Flooring: Carpet, Vinyl
- Basement: Basement BR,Egress Window(s),Finished,Walk-Out Access
- Has fireplace: No
Interior area
- Total structure area: 2,100
- Total interior livable area: 2,100 sqft
- Finished area above ground: 1,400
- Finished area below ground: 700
Property
Parking
- Total spaces: 2
- Parking features: Attached
- Attached garage spaces: 2
Features
- Patio & porch: Covered
Lot
- Size: 0.89 Acres
Details
- Additional structures: Other, Shed(s)
- Parcel number: 12030700000073.000
Construction
Type & style
- Home type: SingleFamily
- Architectural style: Traditional
- Property subtype: Single Family Residence
Materials
- Wood Siding
- Roof: Composition
Condition
- Year built: 1961
Utilities & green energy
- Sewer: Public Sewer
- Water: City/Public - Verify
Community & neighborhood
Location
- Region: Excelsior Springs
- Subdivision: Other
HOA & financial
HOA
- Has HOA: No
Other
Other facts
- Listing terms: Cash,Conventional,FHA,USDA Loan,VA Loan
- Ownership: Private
Price history
| Date | Event | Price |
|---|---|---|
| 4/5/2024 | Sold | -- |
Source: | ||
| 2/20/2024 | Pending sale | $289,900$138/sqft |
Source: | ||
| 2/9/2024 | Listed for sale | $289,900$138/sqft |
Source: | ||
Public tax history
| Year | Property taxes | Tax assessment |
|---|---|---|
| 2025 | -- | $39,160 +7.6% |
| 2024 | $2,589 +25.9% | $36,410 +25.6% |
| 2023 | $2,057 +8.3% | $28,990 +9.1% |
Find assessor info on the county website
Neighborhood: 64024
Nearby schools
GreatSchools rating
- 6/10Lewis Elementary SchoolGrades: K-5Distance: 1.2 mi
- 3/10Excelsior Springs Middle SchoolGrades: 6-8Distance: 2.7 mi
- 5/10Excelsior Springs High SchoolGrades: 9-12Distance: 2.5 mi
Schools provided by the listing agent
- Elementary: Lewis
- Middle: Excelsior Springs
- High: Excelsior
Source: Heartland MLS as distributed by MLS GRID. This data may not be complete. We recommend contacting the local school district to confirm school assignments for this home.
Get a cash offer in 3 minutes
Find out how much your home could sell for in as little as 3 minutes with a no-obligation cash offer.
Estimated market value
$303,400


