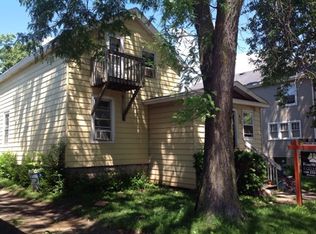Sold
$214,900
1417 Oregon St, Oshkosh, WI 54902
4beds
2,014sqft
Single Family Residence
Built in 1920
7,405.2 Square Feet Lot
$221,500 Zestimate®
$107/sqft
$1,978 Estimated rent
Home value
$221,500
$195,000 - $253,000
$1,978/mo
Zestimate® history
Loading...
Owner options
Explore your selling options
What's special
Welcome to your dream home on the south side of Oshkosh! This charming 4-bedroom, 2-bath, two-story residence offers the perfect blend of space and comfort. Step inside and be greeted by a spacious living room, well-appointed kitchen flows seamlessly into the formal dining area, making it ideal for entertaining. With two distinct living spaces, you’ll have plenty of room. The four generously-sized bedrooms provide ample space for rest and rejuvenation. Outside, you'll find a fenced-in backyard, perfect for pets, playtime, or hosting summer barbecues. Additionally, the property includes a convenient one-car garage for your vehicles and extra storage. Don’t miss the opportunity to make this lovely home your own! Schedule a viewing today!
Zillow last checked: 8 hours ago
Listing updated: May 24, 2025 at 03:14am
Listed by:
Jaimee A Radloff jaimee@rootsrealestatellc.com,
Roots Real Estate LLC,
Jeff R Liddle 920-267-0758,
Roots Real Estate LLC
Bought with:
Jordan Johnson
Century 21 Ace Realty
Source: RANW,MLS#: 50302779
Facts & features
Interior
Bedrooms & bathrooms
- Bedrooms: 4
- Bathrooms: 2
- Full bathrooms: 2
Bedroom 1
- Level: Main
- Dimensions: 14x13
Bedroom 2
- Level: Upper
- Dimensions: 19x13
Bedroom 3
- Level: Upper
- Dimensions: 15x08
Bedroom 4
- Level: Upper
- Dimensions: 16x11
Family room
- Level: Upper
- Dimensions: 11x14
Formal dining room
- Level: Main
- Dimensions: 13x12
Kitchen
- Level: Main
- Dimensions: 11x8
Living room
- Level: Main
- Dimensions: 19x13
Heating
- Forced Air
Cooling
- Forced Air
Features
- Basement: Full
- Has fireplace: No
- Fireplace features: None
Interior area
- Total interior livable area: 2,014 sqft
- Finished area above ground: 2,014
- Finished area below ground: 0
Property
Parking
- Total spaces: 1
- Parking features: Detached
- Garage spaces: 1
Lot
- Size: 7,405 sqft
Details
- Parcel number: 0901950000
- Zoning: Residential
- Special conditions: Arms Length
Construction
Type & style
- Home type: SingleFamily
- Property subtype: Single Family Residence
Materials
- Vinyl Siding
- Foundation: Stone
Condition
- New construction: No
- Year built: 1920
Utilities & green energy
- Sewer: Public Sewer
- Water: Public
Community & neighborhood
Location
- Region: Oshkosh
Price history
| Date | Event | Price |
|---|---|---|
| 5/23/2025 | Sold | $214,900$107/sqft |
Source: RANW #50302779 | ||
| 5/23/2025 | Pending sale | $214,900$107/sqft |
Source: | ||
| 4/1/2025 | Contingent | $214,900$107/sqft |
Source: | ||
| 1/16/2025 | Listed for sale | $214,900+168.6%$107/sqft |
Source: | ||
| 8/20/2010 | Sold | $80,000+55.6%$40/sqft |
Source: Public Record | ||
Public tax history
| Year | Property taxes | Tax assessment |
|---|---|---|
| 2024 | $4,135 +42.7% | $192,900 +133% |
| 2023 | $2,897 +2.9% | $82,800 |
| 2022 | $2,817 | $82,800 |
Find assessor info on the county website
Neighborhood: 54902
Nearby schools
GreatSchools rating
- 3/10Jefferson Elementary SchoolGrades: K-5Distance: 0.3 mi
- 4/10South Park Middle SchoolGrades: 6-8Distance: 0.7 mi
- 7/10West High SchoolGrades: 9-12Distance: 2 mi

Get pre-qualified for a loan
At Zillow Home Loans, we can pre-qualify you in as little as 5 minutes with no impact to your credit score.An equal housing lender. NMLS #10287.

