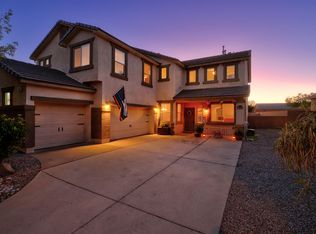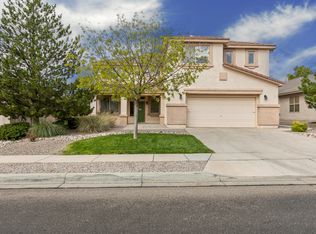Sold
Price Unknown
1417 Montiano Loop SE, Rio Rancho, NM 87124
5beds
3,002sqft
Single Family Residence
Built in 2006
6,969.6 Square Feet Lot
$456,300 Zestimate®
$--/sqft
$2,683 Estimated rent
Home value
$456,300
$433,000 - $479,000
$2,683/mo
Zestimate® history
Loading...
Owner options
Explore your selling options
What's special
Beautifully Updated 5BD/3BA Home in Desirable Cabezon - Must See! Stunning 5-bedroom, 3-bath home in highly sought-after Cabezon! Fully updated with new flooring, sleek double ovens, and new toilets throughout. A full bed and bath on the main level offer ideal guest or multigenerational space. The backyard is a low-maintenance oasis with Astroturf, a peaceful water feature, charming bridge, and relaxing swing, perfect for entertaining. The garage includes built-in cabinets and a toolbox for great storage. Located in a friendly community near parks, trails, and top amenities. Move-in ready, this one won't last!
Zillow last checked: 8 hours ago
Listing updated: December 31, 2025 at 05:13pm
Listed by:
Medina Real Estate Inc 505-375-2062,
Keller Williams Realty
Bought with:
Mei-Ing Cheng, 15531
Berkshire Hathaway NM Prop
Source: SWMLS,MLS#: 1093365
Facts & features
Interior
Bedrooms & bathrooms
- Bedrooms: 5
- Bathrooms: 3
- Full bathrooms: 3
Primary bedroom
- Level: Upper
- Area: 369.72
- Dimensions: 15.8 x 23.4
Bedroom 2
- Level: Lower
- Area: 109.76
- Dimensions: 11.2 x 9.8
Bedroom 3
- Level: Upper
- Area: 146.52
- Dimensions: 13.2 x 11.1
Bedroom 4
- Level: Upper
- Area: 133.32
- Dimensions: 12 x 11.11
Bedroom 5
- Level: Upper
- Area: 148.74
- Dimensions: 11.1 x 13.4
Kitchen
- Level: Main
- Area: 139.99
- Dimensions: 12.6 x 11.11
Living room
- Level: Main
- Area: 368.88
- Dimensions: 17.4 x 21.2
Heating
- Central, Forced Air
Cooling
- Refrigerated
Appliances
- Included: Built-In Electric Range, Cooktop, Double Oven, Dishwasher
- Laundry: Gas Dryer Hookup, Washer Hookup, Dryer Hookup, ElectricDryer Hookup
Features
- Breakfast Area, Ceiling Fan(s), Separate/Formal Dining Room, Dual Sinks, Garden Tub/Roman Tub, Kitchen Island, Loft, Multiple Living Areas, Pantry, Walk-In Closet(s)
- Flooring: Carpet, Tile, Wood
- Windows: Thermal Windows
- Has basement: No
- Number of fireplaces: 1
- Fireplace features: Custom, Gas Log
Interior area
- Total structure area: 3,002
- Total interior livable area: 3,002 sqft
Property
Parking
- Total spaces: 3
- Parking features: Attached, Door-Multi, Garage, Two Car Garage
- Attached garage spaces: 3
Features
- Levels: Two
- Stories: 2
- Patio & porch: Covered, Patio
- Exterior features: Private Yard
- Fencing: Wall
Lot
- Size: 6,969 sqft
- Features: Landscaped
Details
- Parcel number: 1012068031101
- Zoning description: R-1
Construction
Type & style
- Home type: SingleFamily
- Architectural style: Custom
- Property subtype: Single Family Residence
Materials
- Frame, Stucco
- Foundation: Slab
- Roof: Pitched,Tile
Condition
- Resale
- New construction: No
- Year built: 2006
Utilities & green energy
- Sewer: Public Sewer
- Water: Public
- Utilities for property: Electricity Connected, Natural Gas Connected, Sewer Connected, Water Connected
Green energy
- Energy generation: None
Community & neighborhood
Security
- Security features: Security System, Smoke Detector(s)
Location
- Region: Rio Rancho
- Subdivision: Astante At Cabezon
HOA & financial
HOA
- Has HOA: Yes
- HOA fee: $235 semi-annually
- Services included: Common Areas
Other
Other facts
- Listing terms: Cash,Conventional,FHA,VA Loan
- Road surface type: Paved
Price history
| Date | Event | Price |
|---|---|---|
| 12/18/2025 | Sold | -- |
Source: | ||
| 11/2/2025 | Pending sale | $459,900$153/sqft |
Source: | ||
| 10/23/2025 | Listed for sale | $459,900-4.2%$153/sqft |
Source: | ||
| 8/1/2025 | Listing removed | $479,900$160/sqft |
Source: | ||
| 7/28/2025 | Price change | $479,900-2%$160/sqft |
Source: | ||
Public tax history
| Year | Property taxes | Tax assessment |
|---|---|---|
| 2025 | $3,713 -0.4% | $98,556 +3% |
| 2024 | $3,729 +2.4% | $95,685 +3% |
| 2023 | $3,641 +1.9% | $92,899 +3% |
Find assessor info on the county website
Neighborhood: Rio Rancho Estates
Nearby schools
GreatSchools rating
- 4/10Martin King Jr Elementary SchoolGrades: K-5Distance: 0.3 mi
- 5/10Lincoln Middle SchoolGrades: 6-8Distance: 1.5 mi
- 7/10Rio Rancho High SchoolGrades: 9-12Distance: 2.3 mi
Get a cash offer in 3 minutes
Find out how much your home could sell for in as little as 3 minutes with a no-obligation cash offer.
Estimated market value$456,300
Get a cash offer in 3 minutes
Find out how much your home could sell for in as little as 3 minutes with a no-obligation cash offer.
Estimated market value
$456,300

