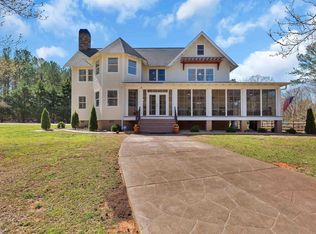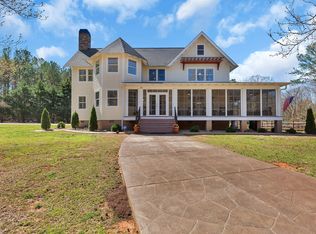This private country home built in 2017 comes with 10.71 acres of wooded land. This single story home has 4914 sqft including the 4 door garage with individual door stalls, Sun Room, front porch, and back porch. The design includes the highly desired open floor plan concept with the family room; kitchen and dining area all open in one large room for a nice flow. The main living area is set up for entertaining or watching the game on 3 different TV's while relaxing under two 72 inch ceiling fans. All counter tops made of level 3 granite and custom built cabinets throughout. The home includes two separate over-sized master bedroom suites with stand up showers, custom tile and large walk-in closets. All interior doors are real wood 8 foot tall and balance well with the 10 foot ceilings. There are 5 inch solid oak flooring planks, custom tile and wood trim throughout the home. The spacious kitchen offers a rock bar, custom cabinets, Brizo faucet fixtures, copper sink, granite counter tops, top of the line stainless steel range hood, refrigerator, dishwasher & gas stove. An office or additional bedroom is located near the front door entrance. Series 400 Andersen windows and French doors open out to the porches for entertaining inside and outdoors year round. One porch offers a rock fireplace with a cedar mantel, custom flooring, rustic ceiling fans, Eze-Breeze windows to close off the elements winter or optional screens to open up in the summertime. The other cedar beamed porch is open to the outdoors and relaxation to nature and wood lined trees. All porch ceilings are tongue and grooved wood trimmed adding to the outdoor feel of nature. The concrete paved driveway extends 380 feet off the road offering peace and quiet in the woods. Driving up to the house you will see a welcoming 42 inches wide hardwood front door for making moving in easy. The exterior walls are dressed with low maintenance hardiplank and river rock combination with a 30 year architect single roof. In fact, the house and grounds were designed for low maintenance living with a centipede sodded lawn to care for and the natural wooded trees provide the privacy. Explore nature in your back yard where the deer & turkey visit frequently. This land is registered on the South Carolina registry as a SC Century Farm. The farm once produced cotton, corn and strawberries, but now all nature restored to the nature woods. Commute is 5 min to Clemson Univ. & Lake Hartwell, 10 minutes to Lake Keowee & only 20 min to Anderson or Easley. Other: No subdivision or HOA fees. Gas heat, hot water heater and stove. Warm water recirculation unit installed and hot water heater still under manufacturer warranty. Insulation: Attic R38, Floors R30, Walls R17 Family room and bedroom suites wired for surround sound speakers and each bathroom suite has in ceiling speakers installed. Rear porch and garage also wired for sound. Smart-house wired for home network throughout the house. Owned by Licensed Real Estate Agent.
This property is off market, which means it's not currently listed for sale or rent on Zillow. This may be different from what's available on other websites or public sources.


