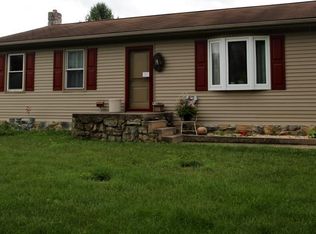Enjoy one floor living in this delux 3 year old custom designed by owner with 8" pine logs supplied by Kuhns Brothers. When you enter the house from under the 48 foot long covered porch, you immediately see the hand sanded and finished pine tongue & groove walls and cathedral ceiling. The open great room and dining area and kitchen are ideal for a spacious feeling and for a party or family gathering. Custom kitchen cabinets with a big pantry and top of the line appliances and a breakfast counter / work station island make the kitchen most efficient. A small foyer area and the kitchen area and both baths have real ceramic tile on the floors. Otherwise the home has wall to wall carpeting with delux padding throughout. The hallway leads to three bedrooms with full size closets and a full bath. The master bedroom has a 6 x 8 walkin closet and a huge bathroom with a shower, linen closet and a two person ten jet jacuzzi. Both of these areas are accessed through pocket doors to save room and door clutter. There are ceiling fans with remotes throughout the home. The 36 x 24, 3 car garage has a concrete floor with drains and plenty of room for a workbench area and for storage in attic area. A pocket door leads to the daylight basement made of 9 foot high Superior walls that is insulated and framed and partly finished for an additional living area. All the materials, including for a full bath, will be included in the sale. This area could be finished into a 16 x 12 bedroom, a 32 x 12 living room / kitchen area and a full bath. Or, it could be several additional bedrooms. This area has its own private access to the outside. The entire house has hardwired smoke detectors with battery backup. The heating/cooling system is oversized and designed to handle the entire house - including the future finished basement. The house heat and 50 gallon hot water heater are fueled from a 1000 gallon, buried propane tank. The open lot with a tree line in the front for privacy, a fenced i
This property is off market, which means it's not currently listed for sale or rent on Zillow. This may be different from what's available on other websites or public sources.
