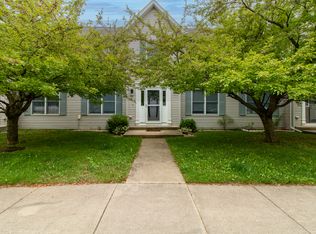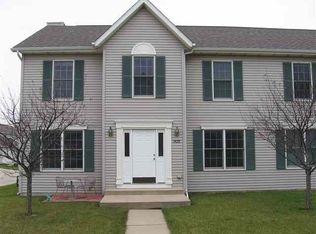Homely abode in Savannah Green Sub-division. Lovely community playground/park. 3.5 bathrooms: 2 on top floor, .5 on min floor, 1 in basement. Laundry room on top floor with 3 bedrooms. Finished basement with a lovely bar area opposite a theatre wall. Personal office room in basement with a full bathroom. Lovely backyard and covered garage. Family and pet friendly park a minute away. Renter is responsible for all utilities. Owner takes care of all major maintenance and appliances. Small Dogs allowed with a monthly pet fee and a non refundable deposit.
This property is off market, which means it's not currently listed for sale or rent on Zillow. This may be different from what's available on other websites or public sources.


