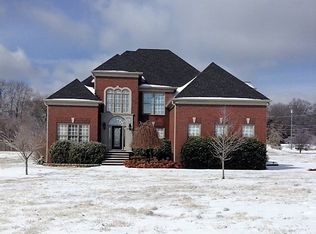Closed
$835,000
1417 Guill Rd, Mount Juliet, TN 37122
4beds
3,492sqft
Single Family Residence, Residential
Built in 2002
1.51 Acres Lot
$831,800 Zestimate®
$239/sqft
$3,677 Estimated rent
Home value
$831,800
$790,000 - $873,000
$3,677/mo
Zestimate® history
Loading...
Owner options
Explore your selling options
What's special
Lake life made easy! Just a two-minute drive to Percy Priest Lake boat ramp, no HOA, 1.5 acres and space to store your boating and water sports equipment. Step inside to a well designed floor plan that offers main-level living with three bedrooms on the first floor, a dedicated office space with french doors, window-lit living and dining rooms, and a luxurious primary suite with tiled walk-in shower and separate tub. The bright kitchen features quartz countertops, an island, pantry and stainless steel appliances. A casual dining area overlooks the back yard with doors that connect to both the patio and deck. Upstairs is an oversized bonus room with bar area, the fourth bedroom and an ensuite bathroom. This home has space for everyone! Outside, enjoy multiple outdoor living areas and a built-in fire pit, ideal for entertaining or relaxing under the stars. Situated minutes from Providence shopping center and the Nashville airport, this location combines tranquility with convenience. HVAC's 2023 and 2022, Hot water heater 2022, Hardwood flooring installed throughout (no carpet), new Vapor Barrier, new HVAC ductwork, septic permit is for 3 BR.
Zillow last checked: 13 hours ago
Listing updated: October 21, 2025 at 02:14pm
Listing Provided by:
Sonja Lowell 615-812-1573,
Compass RE,
Charlie Lowell 615-330-0171,
Compass RE
Bought with:
Troy Crane, 328315
eXp Realty
Source: RealTracs MLS as distributed by MLS GRID,MLS#: 2958301
Facts & features
Interior
Bedrooms & bathrooms
- Bedrooms: 4
- Bathrooms: 4
- Full bathrooms: 3
- 1/2 bathrooms: 1
- Main level bedrooms: 3
Bedroom 1
- Features: Suite
- Level: Suite
- Area: 272 Square Feet
- Dimensions: 17x16
Bedroom 2
- Features: Bath
- Level: Bath
- Area: 143 Square Feet
- Dimensions: 13x11
Bedroom 3
- Features: Bath
- Level: Bath
- Area: 132 Square Feet
- Dimensions: 12x11
Bedroom 4
- Features: Bath
- Level: Bath
- Area: 252 Square Feet
- Dimensions: 18x14
Primary bathroom
- Features: Double Vanity
- Level: Double Vanity
Dining room
- Features: Formal
- Level: Formal
- Area: 143 Square Feet
- Dimensions: 13x11
Kitchen
- Features: Eat-in Kitchen
- Level: Eat-in Kitchen
- Area: 204 Square Feet
- Dimensions: 17x12
Living room
- Features: Great Room
- Level: Great Room
- Area: 320 Square Feet
- Dimensions: 20x16
Other
- Features: Office
- Level: Office
- Area: 156 Square Feet
- Dimensions: 13x12
Other
- Features: Media Room
- Level: Media Room
- Area: 252 Square Feet
- Dimensions: 18x14
Recreation room
- Features: Second Floor
- Level: Second Floor
- Area: 660 Square Feet
- Dimensions: 33x20
Heating
- Central
Cooling
- Central Air
Appliances
- Included: Built-In Electric Oven, Cooktop, Dishwasher, Disposal, Microwave
- Laundry: Electric Dryer Hookup, Washer Hookup
Features
- Built-in Features, Ceiling Fan(s), Entrance Foyer, Extra Closets, High Ceilings, Pantry, Redecorated, Walk-In Closet(s)
- Flooring: Wood, Tile
- Basement: None,Crawl Space
- Number of fireplaces: 2
Interior area
- Total structure area: 3,492
- Total interior livable area: 3,492 sqft
- Finished area above ground: 3,492
Property
Parking
- Total spaces: 3
- Parking features: Garage Faces Side
- Garage spaces: 3
Features
- Levels: Two
- Stories: 2
- Patio & porch: Deck, Patio, Porch
Lot
- Size: 1.51 Acres
- Features: Level
- Topography: Level
Details
- Parcel number: 098C A 02600 000
- Special conditions: Standard
Construction
Type & style
- Home type: SingleFamily
- Property subtype: Single Family Residence, Residential
Materials
- Brick, Stone
- Roof: Asphalt
Condition
- New construction: No
- Year built: 2002
Utilities & green energy
- Sewer: Septic Tank
- Water: Public
- Utilities for property: Water Available
Community & neighborhood
Security
- Security features: Smoke Detector(s)
Location
- Region: Mount Juliet
- Subdivision: Abbottsford
Price history
| Date | Event | Price |
|---|---|---|
| 10/21/2025 | Sold | $835,000-1.8%$239/sqft |
Source: | ||
| 10/15/2025 | Pending sale | $850,000$243/sqft |
Source: | ||
| 9/18/2025 | Contingent | $850,000$243/sqft |
Source: | ||
| 9/11/2025 | Price change | $850,000-2.9%$243/sqft |
Source: | ||
| 8/19/2025 | Price change | $875,000-2.8%$251/sqft |
Source: | ||
Public tax history
| Year | Property taxes | Tax assessment |
|---|---|---|
| 2024 | $2,492 | $130,550 |
| 2023 | $2,492 | $130,550 |
| 2022 | $2,492 | $130,550 |
Find assessor info on the county website
Neighborhood: 37122
Nearby schools
GreatSchools rating
- 9/10Rutland Elementary SchoolGrades: PK-5Distance: 3.3 mi
- 8/10Gladeville Middle SchoolGrades: 6-8Distance: 6.2 mi
- 7/10Wilson Central High SchoolGrades: 9-12Distance: 7.8 mi
Schools provided by the listing agent
- Elementary: Rutland Elementary
- Middle: Gladeville Middle School
- High: Wilson Central High School
Source: RealTracs MLS as distributed by MLS GRID. This data may not be complete. We recommend contacting the local school district to confirm school assignments for this home.
Get a cash offer in 3 minutes
Find out how much your home could sell for in as little as 3 minutes with a no-obligation cash offer.
Estimated market value
$831,800
Get a cash offer in 3 minutes
Find out how much your home could sell for in as little as 3 minutes with a no-obligation cash offer.
Estimated market value
$831,800


