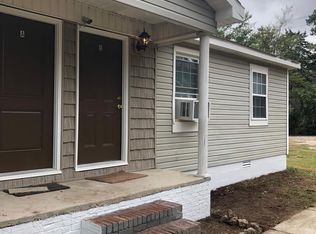Sold for $160,000
$160,000
1417 Grant St SE, Decatur, AL 35601
3beds
2,000sqft
Single Family Residence
Built in ----
0.32 Acres Lot
$194,700 Zestimate®
$80/sqft
$1,576 Estimated rent
Home value
$194,700
$173,000 - $216,000
$1,576/mo
Zestimate® history
Loading...
Owner options
Explore your selling options
What's special
Victorian style 1 story/2000 sq ft Old Decatur home with original hardwoods throughout, 9.5 foot ceilings, large windows, transoms above interior doors, crown moulding, multiple built-ins, cellar entrance in laundry room, and has 2 lots. Home on one lot, detached garage/workshops (with electricity)/sheds on 2nd lot with chain link fence around. Parking space from alley or grant street. Sold "as-is" and ready for you to update!
Zillow last checked: 8 hours ago
Listing updated: December 05, 2024 at 04:13pm
Listed by:
Rachel Wiley 256-654-8190,
RE/MAX Unlimited
Bought with:
Melek Davis, 135663
The Grisham Group, LLC
Source: ValleyMLS,MLS#: 21869101
Facts & features
Interior
Bedrooms & bathrooms
- Bedrooms: 3
- Bathrooms: 1
- Full bathrooms: 1
Primary bedroom
- Features: 9’ Ceiling, Ceiling Fan(s), Crown Molding, Walk-In Closet(s), Wood Floor
- Level: First
- Area: 195
- Dimensions: 13 x 15
Bedroom 2
- Features: 9’ Ceiling, Ceiling Fan(s), Coffered Ceiling(s), Crown Molding, Wood Floor
- Level: First
- Area: 180
- Dimensions: 12 x 15
Bedroom 3
- Features: 9’ Ceiling, Built-in Features, Ceiling Fan(s), Wood Floor
- Level: First
- Area: 165
- Dimensions: 11 x 15
Dining room
- Features: Built-in Features, Tile
- Level: First
- Area: 140
- Dimensions: 14 x 10
Kitchen
- Features: Built-in Features, Tile
- Level: First
- Area: 195
- Dimensions: 15 x 13
Living room
- Features: 9’ Ceiling, Ceiling Fan(s), Crown Molding, Wood Floor
- Level: First
- Area: 330
- Dimensions: 15 x 22
Heating
- Floor Furnace
Cooling
- Window 2
Features
- Basement: Crawl Space
- Has fireplace: No
- Fireplace features: None
Interior area
- Total interior livable area: 2,000 sqft
Property
Parking
- Parking features: Driveway-Gravel, Driveway-Paved/Asphalt, Garage-Detached
Lot
- Size: 0.32 Acres
Details
- Parcel number: 0304201004005.000
Construction
Type & style
- Home type: SingleFamily
- Architectural style: Victorian
- Property subtype: Single Family Residence
Condition
- New construction: No
Utilities & green energy
- Sewer: Public Sewer
- Water: Public
Community & neighborhood
Location
- Region: Decatur
- Subdivision: Dli&F Co Add 3
Price history
| Date | Event | Price |
|---|---|---|
| 12/3/2024 | Sold | $160,000-8.6%$80/sqft |
Source: | ||
| 9/20/2024 | Pending sale | $175,000$88/sqft |
Source: | ||
| 8/22/2024 | Listed for sale | $175,000$88/sqft |
Source: | ||
Public tax history
| Year | Property taxes | Tax assessment |
|---|---|---|
| 2024 | $145 | $6,340 |
| 2023 | $145 | $6,340 |
| 2022 | $145 -5.6% | $6,340 -3.4% |
Find assessor info on the county website
Neighborhood: 35601
Nearby schools
GreatSchools rating
- 1/10Somerville Road Elementary SchoolGrades: PK-5Distance: 1 mi
- 4/10Decatur Middle SchoolGrades: 6-8Distance: 0.6 mi
- 5/10Decatur High SchoolGrades: 9-12Distance: 0.6 mi
Schools provided by the listing agent
- Elementary: Banks-Caddell
- Middle: Decatur Middle School
- High: Decatur High
Source: ValleyMLS. This data may not be complete. We recommend contacting the local school district to confirm school assignments for this home.
Get pre-qualified for a loan
At Zillow Home Loans, we can pre-qualify you in as little as 5 minutes with no impact to your credit score.An equal housing lender. NMLS #10287.
Sell for more on Zillow
Get a Zillow Showcase℠ listing at no additional cost and you could sell for .
$194,700
2% more+$3,894
With Zillow Showcase(estimated)$198,594
