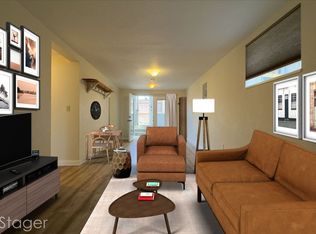Welcome to your beautifully updated, single-story retreat in one of Olympia's most desirable neighborhoods. This inviting 1-bedroom, 1-bathroom home sits on a generous 0.27-acre lot, offering a peaceful, private setting with room to breathe and grow.
Step inside to discover brand-new, modern finishes throughout: luxury vinyl plank flooring, sleek granite countertops, all-new cabinetry, updated electrical, craftsman-style trim, stainless steel appliances, new windows, stylish fixtures, and fresh exterior siding with rain gutters. Every detail has been thoughtfully selected for both comfort and style.
The open-concept living and dining area is filled with natural light, while the bright kitchen is a perfect space for home-cooked meals and entertaining. Step outside and explore the expansive yard that stretches all the way to a tranquil creek ideal for gardeners, outdoor enthusiasts, or simply enjoying a peaceful moment in nature.
This property is served by a private septic system and a shared well, offering added independence and utility savings. A detached storage shed provides ample space for tools, gear, or gardening supplies.
Enjoy the best of both worlds peaceful surroundings just minutes from downtown Olympia, local restaurants, parks, trails, shopping, and easy access to I-5.
Pets: Small only upon approval with $400 pet deposit and $30 pet rent.
We do not accept comprehensive reusable tenant screening reports.
Other fees:
Pet screening $0 for no animals/$0 for Assistance Animals/$30 for pet profile. We use a third-party pet policy service, all applicants must create a tenant-only or a service animal profile. Applicants should please go to this link: https
teamnwpm.
House for rent
$1,500/mo
1417 Frederick St SE, Olympia, WA 98501
1beds
442sqft
Price may not include required fees and charges.
Single family residence
Available now
Cats, small dogs OK
-- A/C
In unit laundry
-- Parking
-- Heating
What's special
- 36 days
- on Zillow |
- -- |
- -- |
Travel times
Looking to buy when your lease ends?
Consider a first-time homebuyer savings account designed to grow your down payment with up to a 6% match & 4.15% APY.
Facts & features
Interior
Bedrooms & bathrooms
- Bedrooms: 1
- Bathrooms: 1
- Full bathrooms: 1
Appliances
- Included: Dishwasher, Dryer, Microwave
- Laundry: In Unit
Interior area
- Total interior livable area: 442 sqft
Property
Parking
- Details: Contact manager
Features
- Exterior features: No Utilities included in rent, Refrigerator(s), Security: none, Stove(s)/Range(s), Stove/range, refrigerator/freezer
Details
- Parcel number: 45600100900
Construction
Type & style
- Home type: SingleFamily
- Property subtype: Single Family Residence
Community & HOA
Location
- Region: Olympia
Financial & listing details
- Lease term: Contact For Details
Price history
| Date | Event | Price |
|---|---|---|
| 6/17/2025 | Price change | $1,500-6.3%$3/sqft |
Source: Zillow Rentals | ||
| 5/30/2025 | Listed for rent | $1,600-23.8%$4/sqft |
Source: Zillow Rentals | ||
| 3/17/2024 | Listing removed | -- |
Source: Zillow Rentals | ||
| 2/25/2024 | Listed for rent | $2,100$5/sqft |
Source: Zillow Rentals | ||
| 5/20/2022 | Sold | $315,000+56%$713/sqft |
Source: | ||
![[object Object]](https://photos.zillowstatic.com/fp/f2e7add88c75629a1a8751089dd3c80a-p_i.jpg)
