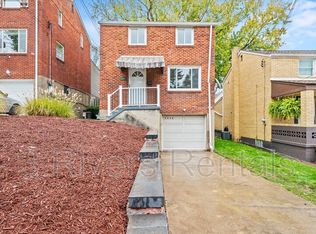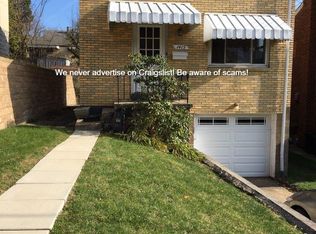City living with a suburban feel! Lovely, well maintained 3 BDRM, 2 BA home minutes from downtown Pgh. Covered front porch welcomes you into a spacious Livingrm boasting lots of natural light. Freshly painted & new carpeting in livingrm, diningrm & 2nd bdrm. Beautiful HW flrs under carpeting except in 3rd bdrm. Lrg KIT/plenty of storage/self closing cabinets & drawers. Under cabinet lighting adds ambiance to this KIT. A 15X8' deck overlooks a gorgeous, peaceful & serene Koi pond in a level, fenced in maturely landscaped back yard which also includes a huge shed. 2 BDRMS/ample closet space and a full bath upstairs. A 3rd BDRM is on main floor & currently being used as a FAMILYRM. 2nd bath is in basement. 1 car garage has a widened driveway/2 car capcity & is adorned with a NEW retaining wall. Home equipped with ADT security system & smart thermostat. You're 2 blocks from Fallowfield T-station, walking distance to schools, & have easy access to I376, restaurants, shopping & so much more!
This property is off market, which means it's not currently listed for sale or rent on Zillow. This may be different from what's available on other websites or public sources.


