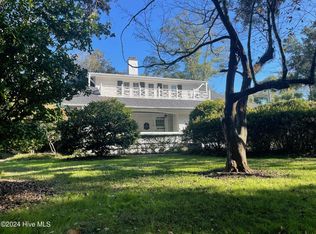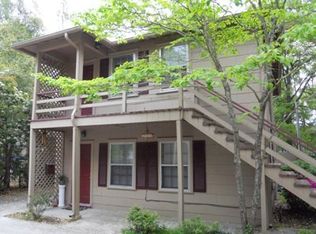Sold for $710,000 on 12/13/24
$710,000
1417 Country Club Road, Wilmington, NC 28403
3beds
2,511sqft
Single Family Residence
Built in 1927
0.32 Acres Lot
$722,800 Zestimate®
$283/sqft
$3,238 Estimated rent
Home value
$722,800
$665,000 - $788,000
$3,238/mo
Zestimate® history
Loading...
Owner options
Explore your selling options
What's special
Stately, well maintained brick 3 bed/ 2.5 bath home nestled in the majestic oak alley that is Country Club Road. This home just doors down and across the street from Cape Fear Country Club. and boats hardwood floors throughout, a large formal living room with fireplace, formal dining room, large wood paneled sun room, and den. The yard is full of mature beautiful landscaping-countless azaleas and camellias. This midtown location with quick proximity to downtown, shopping, restaurants, medical, etc. is one of the most sought after in town
Zillow last checked: 8 hours ago
Listing updated: December 13, 2024 at 01:36pm
Listed by:
Alexander B Koonce 910-233-7225,
Intracoastal Realty Corp
Bought with:
A Non Member
A Non Member
Source: Hive MLS,MLS#: 100473841 Originating MLS: Cape Fear Realtors MLS, Inc.
Originating MLS: Cape Fear Realtors MLS, Inc.
Facts & features
Interior
Bedrooms & bathrooms
- Bedrooms: 3
- Bathrooms: 3
- Full bathrooms: 2
- 1/2 bathrooms: 1
Primary bedroom
- Level: Second
- Dimensions: 17 x 13
Bedroom 2
- Level: Second
- Dimensions: 17 x 11
Bedroom 3
- Level: Second
- Dimensions: 13 x 11
Breakfast nook
- Level: First
- Dimensions: 13 x 5
Den
- Level: First
- Dimensions: 13 x 8
Dining room
- Level: First
- Dimensions: 17 x 13
Kitchen
- Level: First
- Dimensions: 13 x 8
Living room
- Level: First
- Dimensions: 22 x 13
Sunroom
- Level: First
- Dimensions: 19 x 9
Heating
- Heat Pump, Electric
Cooling
- Central Air, Heat Pump
Appliances
- Included: Refrigerator
Features
- Elevator
- Flooring: Carpet, Tile, Wood
- Basement: Partially Finished
- Attic: Pull Down Stairs
Interior area
- Total structure area: 2,511
- Total interior livable area: 2,511 sqft
Property
Parking
- Parking features: None, Off Street
Accessibility
- Accessibility features: Accessible Elevator Installed
Features
- Levels: Two
- Stories: 2
- Patio & porch: Patio
- Fencing: None
- Waterfront features: None
Lot
- Size: 0.32 Acres
- Dimensions: 70 x 200
Details
- Additional structures: Workshop
- Parcel number: R05416010004000
- Zoning: R-15
- Special conditions: Standard
Construction
Type & style
- Home type: SingleFamily
- Property subtype: Single Family Residence
Materials
- Brick Veneer
- Foundation: Crawl Space
- Roof: Slate
Condition
- New construction: No
- Year built: 1927
Details
- Warranty included: Yes
Utilities & green energy
- Sewer: Public Sewer
- Water: Public
- Utilities for property: Sewer Available, Water Available
Community & neighborhood
Location
- Region: Wilmington
- Subdivision: Oleander
Other
Other facts
- Listing agreement: Exclusive Right To Sell
- Listing terms: Cash,Conventional
- Road surface type: Paved
Price history
| Date | Event | Price |
|---|---|---|
| 12/13/2024 | Sold | $710,000-3.4%$283/sqft |
Source: | ||
| 11/14/2024 | Pending sale | $735,000$293/sqft |
Source: | ||
| 11/5/2024 | Listed for sale | $735,000$293/sqft |
Source: | ||
Public tax history
| Year | Property taxes | Tax assessment |
|---|---|---|
| 2025 | $4,387 +25.8% | $745,500 +86% |
| 2024 | $3,488 +3% | $400,900 |
| 2023 | $3,388 -0.6% | $400,900 |
Find assessor info on the county website
Neighborhood: Forest Hills
Nearby schools
GreatSchools rating
- 5/10Forest Hills ElementaryGrades: K-5Distance: 0.6 mi
- 6/10Williston MiddleGrades: 6-8Distance: 1.3 mi
- 3/10New Hanover HighGrades: 9-12Distance: 1.5 mi
Schools provided by the listing agent
- Elementary: Forest Hills
- Middle: Williston
- High: New Hanover
Source: Hive MLS. This data may not be complete. We recommend contacting the local school district to confirm school assignments for this home.

Get pre-qualified for a loan
At Zillow Home Loans, we can pre-qualify you in as little as 5 minutes with no impact to your credit score.An equal housing lender. NMLS #10287.
Sell for more on Zillow
Get a free Zillow Showcase℠ listing and you could sell for .
$722,800
2% more+ $14,456
With Zillow Showcase(estimated)
$737,256
