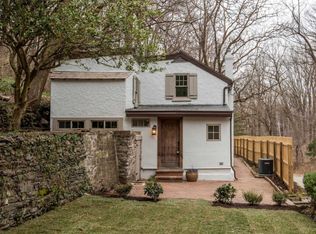Welcome to 1417 Centennial Road. Located in the sought-after neighborhood of Penn Valley, this exquisitely updated 5 bedroom, 3.1 bathroom home featuring over 4,300 square feet offers both an open yet formal floor plan. Meticulous attention to detail is evident in every inch of the home, from the grand 2-story foyer with tile flooring to the beautiful furnishings and wall coverings that can be found throughout the home. Step down into the light-infused formal living room which opens to a Juliet balcony overlooking the backyard boasts hardwood floors, a wood burning fireplace with wood mantle and marble surround and oversized windows. The dining room is perfect for hosting large events or intimate gatherings. The gourmet kitchen with breakfast nook has a large center island, granite counter tops, stainless steel appliances, plenty of cabinet space and is adjacent to the family room. The family room has vaulted ceilings and wood-burning fireplace opens to the upper level deck. A powder room, coat closet, laundry room with utility sink and custom built-ins and access to the 2-car garage complete the first floor. The second floor includes the exquisite master suite that boasts vaulted ceilings, a private Juliet balcony, and an enormous ensuite bathroom with spa-like tub, double vanities, glass enclosed shower and a large walk in closet. 3 additional spacious bedrooms, a full hall bathroom with double vanity, bathtub with glass doors and tile flooring and a linen closet complete this floor. The walkout lower level with high ceilings includes a recreation/second family room, gym with cork flooring, full bathroom, a spacious bedroom, tons of storage space and access to the lower rear deck. This home is located in the Award Winning Lower Merion School District. Conveniently located close to dining, shopping, entertainment as well as major roadways and public transportation allowing an easy commute to Center City. 2020-04-24
This property is off market, which means it's not currently listed for sale or rent on Zillow. This may be different from what's available on other websites or public sources.

