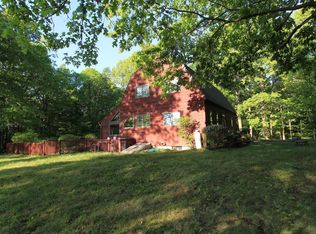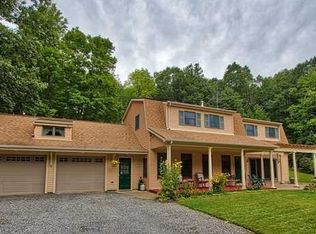Closed
$775,000
1417 Bulls Head Road, Stanford, NY 12514
3beds
3,470sqft
Single Family Residence
Built in 2003
12.76 Acres Lot
$977,500 Zestimate®
$223/sqft
$5,623 Estimated rent
Home value
$977,500
$860,000 - $1.11M
$5,623/mo
Zestimate® history
Loading...
Owner options
Explore your selling options
What's special
A well-constructed and stately log home, 1417 Bulls Head Road sits on 12 quiet and secluded acres in Northern Dutchess County and is your ideal country getaway. This expansive property, with exposed timber-framing and a stunning central great room, highlights quality craftsmanship and construction and is complete with an in-ground pool. Conveniently located close to the Taconic Parkway, towns like Rhinebeck, Millbrook and the hamlet of Stanfordville are all easy to get to, while the property remains in a quiet and secluded world of it's own. The main level of the house features an open kitchen/dining configuration. The kitchen is outfitted with a 6-burner gas cooktop, double ovens and plentiful counter space to cook for a crowd. Just beyond the kitchen is the great room, with soaring ceilings, exposed timber-framing and a dramatic stone chimney ready for your choice of wood-burning stove. Exposed beams and pine paneling add warmth and rustic charm to this stunning space, large enough to accommodate both a dining area and seating in an ideal layout for large gatherings, dinner parties and entertaining.There are three bedrooms on the main level of the home. The primary suite, which accommodates king-sized furniture, has an en-suite bathroom and French doors that open onto the expansive back deck. Two more bedrooms, on the opposite side of the house, are spacious and share a full bathroom. Proceeding past the great room is an additional living area, with two sets of glass French doors onto the back deck, which would be well-suited as a den or movie room.Upstairs is a finished loft space and two additional rooms that are framed, electrified an ready to be finished to your choice. The walk-out basement level adds an additional approximately 1,500 finished square feet, with a home gym ready for your choice of equipment, an additional recreation/living space, a three-quarter bath and a kitchenette that walks out to the pool and backyard.There is no lack of things to do surrounding this location. For a lovely meal out, Stissing House is 15 minutes away. When you're ready to furnish your country getaway, Hammertown is 18 minutes away as well, and the property is less than a two hour drive from Upper Manhattan.
Zillow last checked: 8 hours ago
Listing updated: May 09, 2025 at 05:53pm
Listed by:
Kelcey Otten 917-969-3905,
Compass Greater NY, LLC d/b/a
Source: HVCRMLS,MLS#: 150431
Facts & features
Interior
Bedrooms & bathrooms
- Bedrooms: 3
- Bathrooms: 2
- Full bathrooms: 2
Bedroom
- Level: First
Bedroom
- Level: First
Bedroom
- Level: First
Bathroom
- Level: First
Great room
- Level: First
Kitchen
- Level: First
Living room
- Level: First
Other
- Level: Second
Other
- Level: First
Heating
- Forced Air, Propane
Appliances
- Included: Water Heater, Electric Water Heater
Features
- High Speed Internet
- Flooring: Tile, Wood
- Basement: Finished,Walk-Out Access
- Has fireplace: No
- Fireplace features: Great Room, Other
Interior area
- Total structure area: 3,470
- Total interior livable area: 3,470 sqft
Property
Features
- Pool features: In Ground
- Has view: Yes
- View description: Trees/Woods
Lot
- Size: 12.76 Acres
- Features: Secluded
Details
- Additional structures: Shed(s)
- Parcel number: 1352006569008399010000
- Special conditions: Real Estate Owned
Construction
Type & style
- Home type: SingleFamily
- Architectural style: Log
- Property subtype: Single Family Residence
Materials
- Log, Wood Siding, Other
- Foundation: Concrete Perimeter
- Roof: Asphalt
Condition
- Year built: 2003
Utilities & green energy
- Electric: 200+ Amp Service
- Sewer: Septic Tank
- Water: Well
Community & neighborhood
Location
- Region: Clinton Corners
HOA & financial
HOA
- Has HOA: No
Price history
| Date | Event | Price |
|---|---|---|
| 3/14/2024 | Sold | $775,000-3%$223/sqft |
Source: | ||
| 12/22/2023 | Contingent | $799,000$230/sqft |
Source: | ||
| 11/15/2023 | Pending sale | $799,000$230/sqft |
Source: | ||
| 11/14/2023 | Listed for sale | $799,000$230/sqft |
Source: | ||
| 11/3/2023 | Pending sale | $799,000$230/sqft |
Source: | ||
Public tax history
| Year | Property taxes | Tax assessment |
|---|---|---|
| 2024 | -- | $861,600 +5.1% |
| 2023 | -- | $819,700 +12.3% |
| 2022 | -- | $729,700 +17.1% |
Find assessor info on the county website
Neighborhood: 12514
Nearby schools
GreatSchools rating
- NACold Spring Early Learning CenterGrades: PK-1Distance: 2.7 mi
- 6/10Stissing Mountain High SchoolGrades: 6-12Distance: 6.6 mi
- 6/10Seymour Smith Intermediate Learning CenterGrades: 2-5Distance: 6.6 mi
Get a cash offer in 3 minutes
Find out how much your home could sell for in as little as 3 minutes with a no-obligation cash offer.
Estimated market value$977,500
Get a cash offer in 3 minutes
Find out how much your home could sell for in as little as 3 minutes with a no-obligation cash offer.
Estimated market value
$977,500

