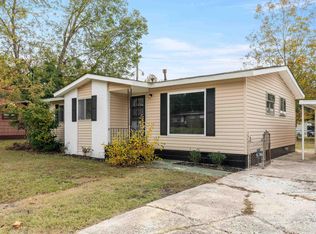Sold for $110,000 on 12/29/25
$110,000
1417 Brighton Rd, Birmingham, AL 35228
3beds
1,048sqft
Single Family Residence
Built in 1960
8,276.4 Square Feet Lot
$-- Zestimate®
$105/sqft
$1,242 Estimated rent
Home value
Not available
Estimated sales range
Not available
$1,242/mo
Zestimate® history
Loading...
Owner options
Explore your selling options
What's special
This charming 3-bedroom, 1.5-bath home has been fully renovated from top to bottom. Enjoy cooking in the brand-new kitchen featuring updated appliances, modern countertops, new cabinetry, a fresh sink, and an upgraded electric panel. The home also boasts a new HVAC system, water heater, carpet, and flooring throughout. Step outside to a lovely backyard with a spacious deck—perfect for entertaining or relaxing. All appliances are included, making this home truly move-in ready!
Zillow last checked: 8 hours ago
Listing updated: December 29, 2025 at 09:54pm
Listed by:
Jason Lewis 205-213-1736,
Norluxe Realty Birmingham LLC,
Frank Roscoe 205-837-4814,
Norluxe Realty Birmingham LLC
Bought with:
Bryan Welch
REALTYNET
Source: GALMLS,MLS#: 21418344
Facts & features
Interior
Bedrooms & bathrooms
- Bedrooms: 3
- Bathrooms: 2
- Full bathrooms: 1
- 1/2 bathrooms: 1
Primary bedroom
- Level: First
Bedroom 1
- Level: First
Bedroom 2
- Level: First
Bathroom 1
- Level: Second
Dining room
- Level: First
Kitchen
- Level: First
Living room
- Level: First
Basement
- Area: 0
Heating
- Central
Cooling
- Central Air
Appliances
- Included: Electric Cooktop, Microwave, Electric Oven, Refrigerator, Stove-Electric, Electric Water Heater
- Laundry: Electric Dryer Hookup, Washer Hookup, Main Level, Other, Yes
Features
- None, Smooth Ceilings, Tub/Shower Combo
- Flooring: Carpet, Vinyl
- Basement: Crawl Space
- Attic: Pull Down Stairs,Yes
- Has fireplace: No
Interior area
- Total interior livable area: 1,048 sqft
- Finished area above ground: 1,048
- Finished area below ground: 0
Property
Parking
- Parking features: Driveway
- Has uncovered spaces: Yes
Features
- Levels: One
- Stories: 1
- Patio & porch: Open (PATIO), Patio, Open (DECK), Deck
- Pool features: None
- Fencing: Fenced
- Has view: Yes
- View description: None
- Waterfront features: No
Lot
- Size: 8,276 sqft
Details
- Parcel number: 2900183015032.000
- Special conditions: As Is
Construction
Type & style
- Home type: SingleFamily
- Property subtype: Single Family Residence
Materials
- 1 Side Brick, Vinyl Siding
Condition
- Year built: 1960
Utilities & green energy
- Water: Public
- Utilities for property: Sewer Connected, Underground Utilities
Community & neighborhood
Location
- Region: Birmingham
- Subdivision: West Park Estates
Other
Other facts
- Road surface type: Paved
Price history
| Date | Event | Price |
|---|---|---|
| 12/29/2025 | Sold | $110,000-4.3%$105/sqft |
Source: | ||
| 11/11/2025 | Contingent | $114,900$110/sqft |
Source: | ||
| 10/2/2025 | Price change | $114,900-1.4%$110/sqft |
Source: | ||
| 9/19/2025 | Price change | $116,500-0.4%$111/sqft |
Source: | ||
| 9/15/2025 | Price change | $117,000-1.3%$112/sqft |
Source: | ||
Public tax history
| Year | Property taxes | Tax assessment |
|---|---|---|
| 2025 | $510 | $8,020 |
| 2024 | $510 -56.1% | $8,020 -49.9% |
| 2023 | $1,161 +32% | $16,020 +32% |
Find assessor info on the county website
Neighborhood: Green Acres
Nearby schools
GreatSchools rating
- 2/10Central Pk Elementary SchoolGrades: PK-5Distance: 1.2 mi
- 4/10Green Acres Middle SchoolGrades: 6-8Distance: 0.2 mi
- 1/10Jackson-Olin High SchoolGrades: 8-12Distance: 3.5 mi
Schools provided by the listing agent
- Elementary: Midfield
- Middle: Green Acres
- High: Midfield
Source: GALMLS. This data may not be complete. We recommend contacting the local school district to confirm school assignments for this home.

Get pre-qualified for a loan
At Zillow Home Loans, we can pre-qualify you in as little as 5 minutes with no impact to your credit score.An equal housing lender. NMLS #10287.
