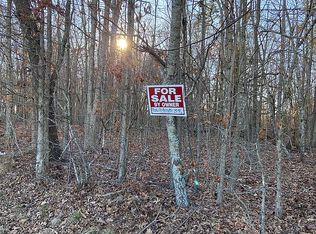Your New Homeplace is awaiting on 2.54 acres in the BEAUTIFUL North Georgia Mtns. Master on Main with 2 Bedrooms upstairs, 2 full baths, country kitchen with island overlooking family room with wood burning stove for those chilly nights. New hardwood flooring in master and tile in master bath and large laundry room. New Fresh Paint & Carpet Upstairs, New Vinyl in Up Bath. Drive right under your 2 car covered carport. Enjoy sitting on the screened in front porch or swimming in the above ground pool in fenced in back yard. Easy access to Clarkesville, interstate, hiking, fishing, shopping, dining and more...
This property is off market, which means it's not currently listed for sale or rent on Zillow. This may be different from what's available on other websites or public sources.

