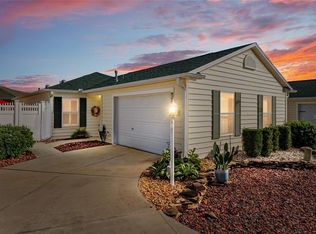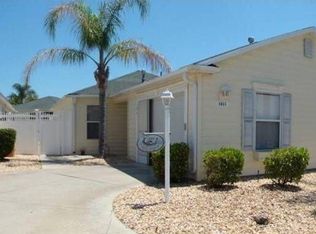Sold for $292,000
$292,000
1417 Azteca Loop, The Villages, FL 32162
2beds
1,228sqft
Villa
Built in 1999
3,864 Square Feet Lot
$285,500 Zestimate®
$238/sqft
$2,594 Estimated rent
Home value
$285,500
$268,000 - $303,000
$2,594/mo
Zestimate® history
Loading...
Owner options
Explore your selling options
What's special
MOTIVATED SELLER!!! *** ANOTHER LARGE PRICE DROP***LOCATION, LOCATION, LOCATION! Beautiful Marathon Courtyard Villa in the very sought after Villa Escandido. ROOF 2020, HVAC 2021, HWH 2021. Beautiful stacked landscaping welcomes you to this home. Luxury Vinyl Plank Flooring throughout living area and Primary Bedroom. Ceramic Tile in Guest Room and Bathrooms. Kitchen features Quartz Countertops with tile back splash. Soft Close kitchen cabinets and drawers. The refrigerator was replaced in 2024. VAULTED CEILINGS THOUGHOUT WITH NO POPCORN! Upgraded lighting and fans. This home is being offered partially furnished along with a Murphy Bed in the Guest Room. Closets have built in shelving. Primary bathroom features a ROMAN SHOWER and Quartz Counters. There is a huge birdcage off the bonus room and the yard is maintenance free! Newer Stackable Samsung Washer and Dryer in the Garage as well as a Water Softner System. Walking distance to The Savannah Center. Glenview is a 5 minute Cart ride. Close to Polo Field, Nancy Lopez Legacy Country Club, The Villages Hospital, medical offices, shopping and Spanish Springs and Sumter Landing are a 15 minute ride. VERY FRIENDLY AND ACTIVE NEIGHBORHOOD. Schedule your private showing to become the next "LOOPER"!
Zillow last checked: 9 hours ago
Listing updated: June 26, 2025 at 07:19am
Listing Provided by:
Kristin Wendt 603-509-0027,
REALTY EXECUTIVES IN THE VILLAGES 352-753-7500
Bought with:
Dave Monty, 3457470
SALLY LOVE REAL ESTATE
Source: Stellar MLS,MLS#: G5094377 Originating MLS: Ocala - Marion
Originating MLS: Ocala - Marion

Facts & features
Interior
Bedrooms & bathrooms
- Bedrooms: 2
- Bathrooms: 2
- Full bathrooms: 2
Primary bedroom
- Features: Wet Bar, Walk-In Closet(s)
- Level: First
- Area: 168 Square Feet
- Dimensions: 12x14
Bedroom 2
- Features: Built-in Closet
- Level: First
- Area: 143 Square Feet
- Dimensions: 11x13
Bonus room
- Features: No Closet
- Level: First
- Area: 120 Square Feet
- Dimensions: 8x15
Dining room
- Level: First
- Area: 180 Square Feet
- Dimensions: 12x15
Kitchen
- Level: First
- Area: 130 Square Feet
- Dimensions: 10x13
Living room
- Level: First
- Area: 255 Square Feet
- Dimensions: 15x17
Heating
- Central
Cooling
- Central Air
Appliances
- Included: Dishwasher, Disposal, Dryer, Gas Water Heater, Ice Maker, Microwave, Range, Refrigerator, Washer, Water Softener
- Laundry: In Garage
Features
- Ceiling Fan(s), Living Room/Dining Room Combo, Open Floorplan, Stone Counters, Vaulted Ceiling(s), Walk-In Closet(s)
- Flooring: Ceramic Tile, Luxury Vinyl
- Has fireplace: No
Interior area
- Total structure area: 1,530
- Total interior livable area: 1,228 sqft
Property
Parking
- Total spaces: 1
- Parking features: Golf Cart Parking
- Attached garage spaces: 1
- Details: Garage Dimensions: 16X22
Features
- Levels: One
- Stories: 1
- Exterior features: Courtyard, Irrigation System
Lot
- Size: 3,864 sqft
- Dimensions: 42 x 92
Details
- Parcel number: D03L103
- Zoning: RES
- Special conditions: None
Construction
Type & style
- Home type: SingleFamily
- Architectural style: Courtyard
- Property subtype: Villa
Materials
- Vinyl Siding
- Foundation: Slab
- Roof: Shingle
Condition
- New construction: No
- Year built: 1999
Details
- Builder model: MARATHON
Utilities & green energy
- Sewer: Public Sewer
- Water: Public
- Utilities for property: Cable Connected, Electricity Connected, Natural Gas Connected, Sewer Connected, Underground Utilities, Water Connected
Community & neighborhood
Security
- Security features: Fire Alarm, Smoke Detector(s)
Community
- Community features: Clubhouse, Community Mailbox, Deed Restrictions, Dog Park, Fitness Center, Golf Carts OK, Golf, Playground, Pool, Racquetball, Restaurant, Tennis Court(s)
Senior living
- Senior community: Yes
Location
- Region: The Villages
- Subdivision: THE VILLAGES
HOA & financial
HOA
- Has HOA: No
- HOA fee: $199 monthly
Other fees
- Pet fee: $0 monthly
Other financial information
- Total actual rent: 0
Other
Other facts
- Listing terms: Cash,Conventional,VA Loan
- Ownership: Fee Simple
- Road surface type: Asphalt
Price history
| Date | Event | Price |
|---|---|---|
| 6/25/2025 | Sold | $292,000-2.6%$238/sqft |
Source: | ||
| 6/11/2025 | Pending sale | $299,900$244/sqft |
Source: | ||
| 6/1/2025 | Price change | $299,900-4.8%$244/sqft |
Source: | ||
| 4/4/2025 | Price change | $314,900-2.8%$256/sqft |
Source: | ||
| 3/27/2025 | Price change | $324,000-4.4%$264/sqft |
Source: | ||
Public tax history
| Year | Property taxes | Tax assessment |
|---|---|---|
| 2024 | $2,814 +10.1% | $218,310 +10% |
| 2023 | $2,555 +7.4% | $198,470 +10% |
| 2022 | $2,378 +7.7% | $180,430 +10% |
Find assessor info on the county website
Neighborhood: 32162
Nearby schools
GreatSchools rating
- 8/10Wildwood Elementary SchoolGrades: PK-5Distance: 6.8 mi
- 3/10Wildwood Middle/ High SchoolGrades: 6-12Distance: 6.7 mi
Get a cash offer in 3 minutes
Find out how much your home could sell for in as little as 3 minutes with a no-obligation cash offer.
Estimated market value
$285,500

