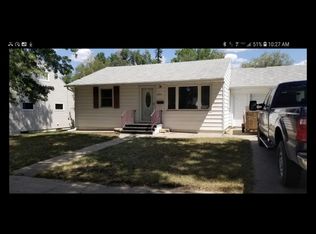Location, location, location! This 3 bedroom, 3 bath home is conveniently located in a mature neighborhood in the center of town. The main floor is WAY LARGER than you'd think on first glance! The inviting living room features a bay window and pristine hardwood flooring! The kitchen has recently been updated with newer laminate countertops and a black appliance ensemble. Off the kitchen is the super sized dining space - outfitted with a gas fireplace! This could even be a second family room! One of the best features of this home is the sunroom - featuring THREE sets of patio doors to bring the outside in! This room is heated, has a ceiling fan for the warm summer days, and provides direct access out to the LARGE backyard! Also on the main is a bedroom with hardwood flooring, convenient laundry room - and 3/4 bath! The upstairs of the home has 2 additional bedrooms and one is complete with a half bath! The basement of the home includes a modern full bath, large storage/workshop room, nice sized family room or could even be a 4th non-egress bedroom! The basement also gives you access up to your 2 stall attached garage! Bonus: two yard sheds are also included! The furnace is less than 5 years old and the water heater was replaced the fall of 2019; giving you extra peace of mind. 2020 property assessed value is $233,000; buy now and have instant equity as this home is priced below assessed value. This home has a lot to offer in a great neighborhood! Don't miss the virtual tour option showing you all the details!
This property is off market, which means it's not currently listed for sale or rent on Zillow. This may be different from what's available on other websites or public sources.

