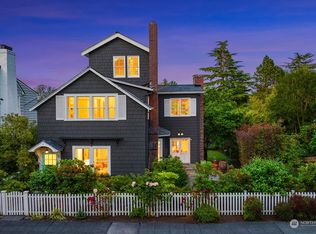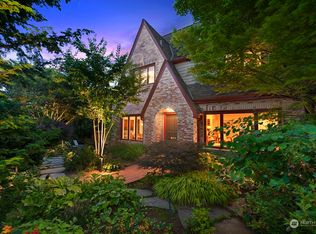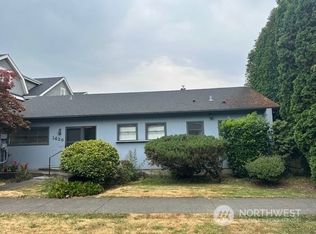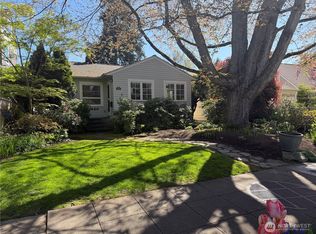Built by Chaffey Homes, this property effortlessly combines modern quality and federal architecture, supported by a low-maintenance lock-and-leave lifestyle. The free-flowing layout abounds with space for entertaining and relaxation. Comfortable spaces and high-touch details around every corner of this elegant home. The large main floor terrace blends indoor and outdoor living allowing you to enjoy the beautiful landscape surrounding the home. Enjoy living on one of Washington Parks most coveted streets. Enjoy living steps from Lake Washington, Madison Park Beach and The Seattle Tennis Club. Enjoy one of Seattle's most premier and beloved neighborhoods.
This property is off market, which means it's not currently listed for sale or rent on Zillow. This may be different from what's available on other websites or public sources.



