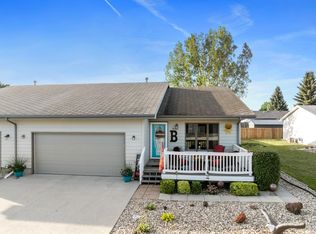Sold on 05/04/23
Price Unknown
1417 17 1/2 Ave SW, Minot, ND 58701
2beds
2baths
2,856sqft
Townhouse
Built in 1994
5,227.2 Square Feet Lot
$311,400 Zestimate®
$--/sqft
$1,451 Estimated rent
Home value
$311,400
$283,000 - $343,000
$1,451/mo
Zestimate® history
Loading...
Owner options
Explore your selling options
What's special
SPACE, SPACE, SPACE, with over 2,800 SF! You have found a well cared for townhouse, located in a cul-de-sac in desirable SW Minot. All 3 bedrooms (one is non-conforming) and laundry are located on the main level! It features an open floor plan with a large living room and dining area open to the kitchen. As you enter the home, you will notice the 1/2" thick, quality laminate flooring that flows throughout the entire main level and floor trim that provides a cozy/rustic feel. The kitchen includes stainless steel appliances, with brand new cork flooring and plenty of oak cabinets. The spacious primary bedroom has an ensuite with a walk-in closet and 3/4 bathroom. The full bathroom is on the main level, along with the laundry room that includes a closet and great storage space. The second bedroom and third bedroom (non-conforming) is conveniently located on the main level. You will also find some newer light fixtures throughout the home. The partially finished basement offers a finished room that could serve as an office space, hobby room, or a non-conforming bedroom with a large walk-in closet. The basement offers high ceilings, an egress window, extra storage space, a bathroom partially finished to make a third bathroom, and a newer hot water heater. This basement offers a large open space and opportunity to add an extra bedroom, as well. It is plumbed for a third 3/4 bathroom and ready for the next home owner to finish. Outside, you will find a front concrete patio with room for seating/patio furniture and tasteful landscaping around the front and side of home. The backyard is partially fenced with two apple trees. Close to shopping, schools, and restaurants, this location couldn't be better. Call now to view!
Zillow last checked: 8 hours ago
Listing updated: May 04, 2023 at 02:04pm
Listed by:
Penny Belgarde 701-340-0406,
Century 21 Morrison Realty
Source: Minot MLS,MLS#: 230332
Facts & features
Interior
Bedrooms & bathrooms
- Bedrooms: 2
- Bathrooms: 2
- Main level bathrooms: 2
- Main level bedrooms: 3
Primary bedroom
- Description: Ensuite W / Walkin Closet
- Level: Main
Bedroom 1
- Level: Main
Bedroom 2
- Level: Main
Dining room
- Level: Main
Kitchen
- Description: New Cork Flooring
- Level: Main
Living room
- Description: Open To Dining & Kitchen
- Level: Main
Heating
- Forced Air, Natural Gas
Cooling
- Central Air
Appliances
- Included: Microwave, Dishwasher, Disposal, Refrigerator, Electric Range/Oven
- Laundry: Main Level
Features
- Flooring: Laminate, Other
- Basement: Full,Partial
- Has fireplace: No
Interior area
- Total structure area: 2,856
- Total interior livable area: 2,856 sqft
- Finished area above ground: 1,428
Property
Parking
- Total spaces: 2
- Parking features: Attached, Garage: Insulated, Lights, Opener, Sheet Rock, Driveway: Concrete
- Attached garage spaces: 2
- Has uncovered spaces: Yes
Features
- Levels: One
- Stories: 1
- Patio & porch: Patio, Porch
Lot
- Size: 5,227 sqft
Details
- Parcel number: MI266420000052
- Zoning: R1
Construction
Type & style
- Home type: Townhouse
- Property subtype: Townhouse
Materials
- Foundation: Concrete Perimeter
- Roof: Asphalt
Condition
- New construction: No
- Year built: 1994
Utilities & green energy
- Sewer: City
- Water: City
Community & neighborhood
Location
- Region: Minot
Price history
| Date | Event | Price |
|---|---|---|
| 5/4/2023 | Sold | -- |
Source: | ||
| 4/20/2023 | Pending sale | $253,000$89/sqft |
Source: | ||
| 4/11/2023 | Contingent | $253,000$89/sqft |
Source: | ||
| 3/31/2023 | Price change | $253,000-2.3%$89/sqft |
Source: | ||
| 3/9/2023 | Listed for sale | $259,000$91/sqft |
Source: | ||
Public tax history
| Year | Property taxes | Tax assessment |
|---|---|---|
| 2024 | $3,733 | $288,000 |
Find assessor info on the county website
Neighborhood: 58701
Nearby schools
GreatSchools rating
- 7/10Edison Elementary SchoolGrades: PK-5Distance: 0.5 mi
- 5/10Jim Hill Middle SchoolGrades: 6-8Distance: 1 mi
- 6/10Magic City Campus High SchoolGrades: 11-12Distance: 0.9 mi
Schools provided by the listing agent
- District: Edison
Source: Minot MLS. This data may not be complete. We recommend contacting the local school district to confirm school assignments for this home.
