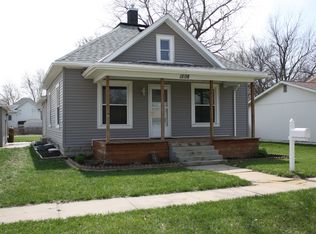Sold for $195,000 on 07/21/25
$195,000
1417 16th St, Aurora, NE 68818
2beds
1,827sqft
Single Family Residence
Built in 1960
9,104.04 Square Feet Lot
$197,500 Zestimate®
$107/sqft
$1,522 Estimated rent
Home value
$197,500
Estimated sales range
Not available
$1,522/mo
Zestimate® history
Loading...
Owner options
Explore your selling options
What's special
Charming 1960s ranch home featuring classic mid-century details. This 2-bedroom, 3-bathroom home offers a spacious living area, ample storage, and large windows that fill the space with natural light. The kitchen retains vintage charm with potential for updates. Basement is partially finished with two additional non conforming rooms and bathroom. Outside, enjoy a detached garage with alley access. A perfect blend of retro appeal and comfortable living!
Zillow last checked: 8 hours ago
Listing updated: August 01, 2025 at 02:49pm
Listed by:
Stacie Holliday 402-604-0791,
BancWise Realty
Bought with:
Non Member
Non Member office
Source: GPRMLS,MLS#: 22508864
Facts & features
Interior
Bedrooms & bathrooms
- Bedrooms: 2
- Bathrooms: 3
- Full bathrooms: 1
- 3/4 bathrooms: 2
- Main level bathrooms: 2
Primary bedroom
- Level: Main
Bedroom 2
- Level: Basement
Basement
- Area: 1218
Heating
- Natural Gas, Forced Air
Cooling
- Central Air
Features
- Basement: Partially Finished
- Has fireplace: No
Interior area
- Total structure area: 1,827
- Total interior livable area: 1,827 sqft
- Finished area above ground: 1,218
- Finished area below ground: 609
Property
Parking
- Total spaces: 1
- Parking features: Detached
- Garage spaces: 1
Features
- Patio & porch: Porch
- Fencing: None
Lot
- Size: 9,104 sqft
- Dimensions: 116 x 78.50
- Features: Up to 1/4 Acre.
Details
- Parcel number: 410054143
Construction
Type & style
- Home type: SingleFamily
- Architectural style: Ranch
- Property subtype: Single Family Residence
Materials
- Foundation: Concrete Perimeter
Condition
- Not New and NOT a Model
- New construction: No
- Year built: 1960
Utilities & green energy
- Sewer: Public Sewer
- Water: Public
Community & neighborhood
Location
- Region: Aurora
- Subdivision: BANGS
Other
Other facts
- Listing terms: VA Loan,FHA,Conventional,Cash,USDA Loan
- Ownership: Fee Simple
Price history
| Date | Event | Price |
|---|---|---|
| 7/21/2025 | Sold | $195,000-9.3%$107/sqft |
Source: | ||
| 6/27/2025 | Pending sale | $215,000+8%$118/sqft |
Source: | ||
| 5/25/2025 | Price change | $199,000-7.4%$109/sqft |
Source: | ||
| 5/7/2025 | Price change | $215,000-3.6%$118/sqft |
Source: | ||
| 4/22/2025 | Price change | $223,000-4.7%$122/sqft |
Source: | ||
Public tax history
| Year | Property taxes | Tax assessment |
|---|---|---|
| 2024 | $1,360 -17.4% | $125,640 +7.6% |
| 2023 | $1,648 -5.7% | $116,770 |
| 2022 | $1,747 -1.6% | $116,770 |
Find assessor info on the county website
Neighborhood: 68818
Nearby schools
GreatSchools rating
- 6/10Aurora Elementary SchoolGrades: PK-5Distance: 1 mi
- 6/10Aurora Middle SchoolGrades: 6-8Distance: 0.9 mi
- 5/10Aurora High SchoolGrades: 9-12Distance: 0.9 mi
Schools provided by the listing agent
- Elementary: Aurora Elementary School
- Middle: Aurora Middle School
- High: Aurora High School
- District: Aurora Public Schools
Source: GPRMLS. This data may not be complete. We recommend contacting the local school district to confirm school assignments for this home.

Get pre-qualified for a loan
At Zillow Home Loans, we can pre-qualify you in as little as 5 minutes with no impact to your credit score.An equal housing lender. NMLS #10287.
