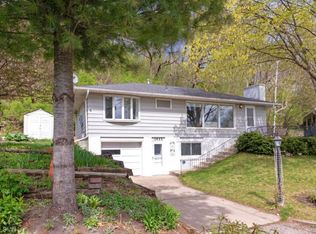Closed
$320,000
1417 12th St NE, Rochester, MN 55906
4beds
2,432sqft
Single Family Residence
Built in 1955
7,840.8 Square Feet Lot
$327,100 Zestimate®
$132/sqft
$2,278 Estimated rent
Home value
$327,100
$298,000 - $357,000
$2,278/mo
Zestimate® history
Loading...
Owner options
Explore your selling options
What's special
Welcome to this beautifully maintained mid-century gem nestled in the peaceful Quarry Hill neighborhood. Enjoy sweeping panoramic views and a low-maintenance yard that includes a private backyard with a paver patio and retaining wall added in 2017—perfect for relaxing or entertaining. This home features numerous updates: a high-efficiency 98% furnace (2023), new water heater (2024), cleaned ductwork (2024), and a new garage door with Wi-Fi opener (2022), just to name a few. Step inside to find real hardwood floors, beautifully refinished in 2019, and a spacious kitchen with a center island, fully remodeled in 2012. Offering three bedrooms on the one level and a fourth bedroom in the lower level, plus a dedicated office space and mudroom, this home delivers functionality and flexibility. Located on a quiet cul-de-sac, it’s ideal for those seeking peace and privacy while still being close to everything. Walk to Quarry Hill Nature Center, Silver Lake Park, and nearby trails, with downtown just a 15-minute drive away. This is truly a wonderful place to call home.
Zillow last checked: 8 hours ago
Listing updated: May 16, 2025 at 11:00am
Listed by:
Debra Quimby 507-261-3432,
Re/Max Results
Bought with:
Robin Gwaltney
Re/Max Results
Source: NorthstarMLS as distributed by MLS GRID,MLS#: 6698470
Facts & features
Interior
Bedrooms & bathrooms
- Bedrooms: 4
- Bathrooms: 2
- Full bathrooms: 1
- 3/4 bathrooms: 1
Bedroom 1
- Level: Upper
Bedroom 2
- Level: Upper
Bedroom 3
- Level: Upper
Bedroom 4
- Level: Lower
Deck
- Level: Main
Dining room
- Level: Main
Kitchen
- Level: Main
Laundry
- Level: Lower
Living room
- Level: Main
Office
- Level: Lower
Patio
- Level: Lower
Heating
- Forced Air
Cooling
- Central Air
Appliances
- Included: Dishwasher, Disposal, Dryer, Exhaust Fan, Gas Water Heater, Microwave, Range, Refrigerator, Washer, Water Softener Owned
Features
- Basement: Block,Daylight,Finished,Full
- Has fireplace: No
Interior area
- Total structure area: 2,432
- Total interior livable area: 2,432 sqft
- Finished area above ground: 1,216
- Finished area below ground: 550
Property
Parking
- Total spaces: 1
- Parking features: Concrete, Garage Door Opener, Storage, Tuckunder Garage
- Attached garage spaces: 1
- Has uncovered spaces: Yes
Accessibility
- Accessibility features: None
Features
- Levels: Multi/Split
- Patio & porch: Deck, Patio
- Fencing: Partial
Lot
- Size: 7,840 sqft
- Features: Near Public Transit, Many Trees
Details
- Foundation area: 1216
- Parcel number: 743612002303
- Zoning description: Residential-Single Family
Construction
Type & style
- Home type: SingleFamily
- Property subtype: Single Family Residence
Materials
- Vinyl Siding, Frame
- Roof: Age Over 8 Years,Asphalt
Condition
- Age of Property: 70
- New construction: No
- Year built: 1955
Utilities & green energy
- Electric: Circuit Breakers
- Gas: Natural Gas
- Sewer: City Sewer/Connected
- Water: City Water/Connected
Community & neighborhood
Location
- Region: Rochester
- Subdivision: Betchers Sub
HOA & financial
HOA
- Has HOA: No
Other
Other facts
- Road surface type: Paved
Price history
| Date | Event | Price |
|---|---|---|
| 5/16/2025 | Sold | $320,000+14.3%$132/sqft |
Source: | ||
| 4/12/2025 | Pending sale | $279,900$115/sqft |
Source: | ||
| 4/11/2025 | Listed for sale | $279,900+141.3%$115/sqft |
Source: | ||
| 9/30/2011 | Sold | $116,000-3.3%$48/sqft |
Source: | ||
| 7/31/2011 | Price change | $119,900-4%$49/sqft |
Source: At Your Service Realty, Ltd. #4029147 Report a problem | ||
Public tax history
| Year | Property taxes | Tax assessment |
|---|---|---|
| 2024 | $2,634 | $201,300 -2.6% |
| 2023 | -- | $206,700 +5.5% |
| 2022 | $2,508 +10.5% | $196,000 +9.1% |
Find assessor info on the county website
Neighborhood: 55906
Nearby schools
GreatSchools rating
- 7/10Jefferson Elementary SchoolGrades: PK-5Distance: 0.3 mi
- 4/10Kellogg Middle SchoolGrades: 6-8Distance: 0.7 mi
- 8/10Century Senior High SchoolGrades: 8-12Distance: 1.4 mi
Schools provided by the listing agent
- Elementary: Jefferson
- Middle: Kellogg
- High: Century
Source: NorthstarMLS as distributed by MLS GRID. This data may not be complete. We recommend contacting the local school district to confirm school assignments for this home.
Get a cash offer in 3 minutes
Find out how much your home could sell for in as little as 3 minutes with a no-obligation cash offer.
Estimated market value$327,100
Get a cash offer in 3 minutes
Find out how much your home could sell for in as little as 3 minutes with a no-obligation cash offer.
Estimated market value
$327,100
