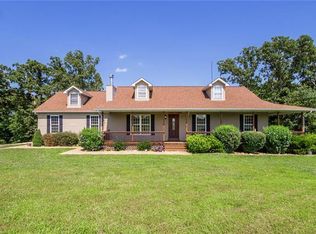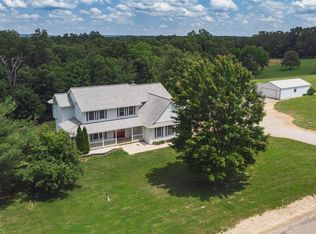This home is a must see with the Price just reduced! 2 story home on 5.6 private acres. Great curb appeal! Large covered front porch that will invite you to enjoy the setting, wildlife, or just relaxing to get away from the hustle and bustle of every day life! Living room with a wood-burning fireplace. Kitchen has lots of cabinets and a pantry. Private dinning area with bay/windows to look over the acreage! Divided floor plan is Unique with an extra large room above the garage! Convenient main floor laundry! Upstairs master suite, with separate shower and whirlpool tub. 2 more large bedrooms with jack and Jill bath. Walk out lower level, nicely finished with family/movie room, bar, and a room office/bedroom. Rough in bath, and another entry to get to the garage. Nice large deck, and patio. Side entry, garage and lots of parking here! So much more is waiting for you with Lovely views, and backs to woods and trees for added privacy, offers lots of room to roam. Home warranty included.
This property is off market, which means it's not currently listed for sale or rent on Zillow. This may be different from what's available on other websites or public sources.

