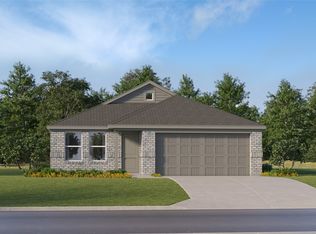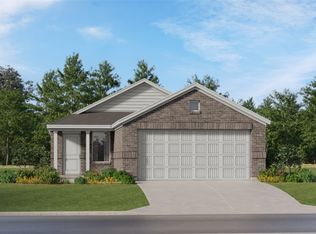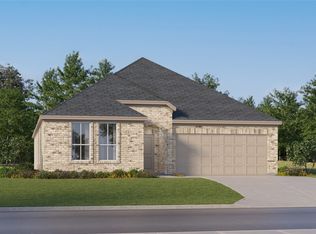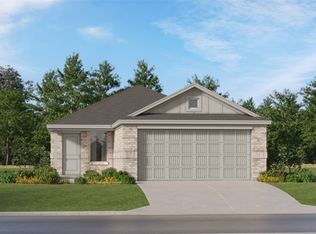Sold on 06/05/25
Price Unknown
14165 Hammersmith St, Pilot Point, TX 76258
3beds
1,801sqft
Single Family Residence
Built in 2025
5,488.56 Square Feet Lot
$292,300 Zestimate®
$--/sqft
$2,130 Estimated rent
Home value
$292,300
$275,000 - $310,000
$2,130/mo
Zestimate® history
Loading...
Owner options
Explore your selling options
What's special
This single-story home shares an open layout between the kitchen, nook and family room for easy entertaining, along with access to the covered patio for year-round outdoor lounging. A luxe owner's suite is in a rear of the home and comes complete with an en-suite bathroom and walk-in closet, while two secondary bedrooms are near the front of the home, ideal for household members and overnight guests.
Zillow last checked: 8 hours ago
Listing updated: June 19, 2025 at 07:25pm
Listed by:
Jared Turner 0626887 866-314-4477,
Turner Mangum,LLC 866-314-4477
Bought with:
Non-Mls Member
NON MLS
Source: NTREIS,MLS#: 20860509
Facts & features
Interior
Bedrooms & bathrooms
- Bedrooms: 3
- Bathrooms: 2
- Full bathrooms: 2
Primary bedroom
- Features: Walk-In Closet(s)
- Level: First
- Dimensions: 14 x 13
Bedroom
- Level: First
- Dimensions: 11 x 11
Bedroom
- Level: First
- Dimensions: 11 x 11
Breakfast room nook
- Level: First
- Dimensions: 8 x 14
Kitchen
- Features: Breakfast Bar, Pantry, Stone Counters
- Level: First
- Dimensions: 16 x 19
Living room
- Level: First
- Dimensions: 16 x 14
Heating
- Central, ENERGY STAR Qualified Equipment, Natural Gas
Cooling
- Central Air
Appliances
- Included: Some Gas Appliances, Dishwasher, Gas Cooktop, Disposal, Gas Range, Microwave, Plumbed For Gas, Vented Exhaust Fan
Features
- High Speed Internet, Other, Cable TV
- Flooring: Carpet, Luxury Vinyl Plank
- Has basement: No
- Has fireplace: No
Interior area
- Total interior livable area: 1,801 sqft
Property
Parking
- Total spaces: 2
- Parking features: Door-Single
- Attached garage spaces: 2
Features
- Levels: One
- Stories: 1
- Patio & porch: Covered
- Exterior features: Lighting, Rain Gutters
- Pool features: None
- Fencing: Wood
Lot
- Size: 5,488 sqft
- Dimensions: 50 x 110
- Features: Landscaped, Sprinkler System
Details
- Parcel number: 10094351
Construction
Type & style
- Home type: SingleFamily
- Architectural style: Traditional,Detached
- Property subtype: Single Family Residence
Materials
- Brick, Fiber Cement, Frame
- Foundation: Slab
- Roof: Composition
Condition
- New construction: Yes
- Year built: 2025
Utilities & green energy
- Sewer: Public Sewer
- Water: Public
- Utilities for property: Sewer Available, Water Available, Cable Available
Green energy
- Energy efficient items: Appliances, Doors, Insulation, Rain/Freeze Sensors, Thermostat, Water Heater, Windows
- Water conservation: Low-Flow Fixtures
Community & neighborhood
Security
- Security features: Prewired, Carbon Monoxide Detector(s), Smoke Detector(s), Security Lights
Community
- Community features: Curbs, Sidewalks
Location
- Region: Pilot Point
- Subdivision: Mobberly Farms Classic
HOA & financial
HOA
- Has HOA: Yes
- HOA fee: $800 annually
- Services included: All Facilities, Association Management, Maintenance Grounds
- Association name: Essex Management
- Association phone: 972-428-2030
Other
Other facts
- Listing terms: Cash,Conventional,FHA,USDA Loan,VA Loan
Price history
| Date | Event | Price |
|---|---|---|
| 6/5/2025 | Sold | -- |
Source: NTREIS #20860509 | ||
| 5/5/2025 | Pending sale | $314,943+2.9%$175/sqft |
Source: NTREIS #20860509 | ||
| 5/4/2025 | Price change | $306,130-2.8%$170/sqft |
Source: | ||
| 4/16/2025 | Price change | $314,9430%$175/sqft |
Source: NTREIS #20860509 | ||
| 4/14/2025 | Price change | $315,064-2.6%$175/sqft |
Source: NTREIS #20860509 | ||
Public tax history
| Year | Property taxes | Tax assessment |
|---|---|---|
| 2025 | $7,129 +98.8% | $225,000 +1050.1% |
| 2024 | $3,587 | $19,563 |
Find assessor info on the county website
Neighborhood: 76258
Nearby schools
GreatSchools rating
- NAPilot Point Elementary SchoolGrades: PK-KDistance: 2.1 mi
- 4/10Pilot Point Selz Middle SchoolGrades: 6-8Distance: 1.9 mi
- 5/10Pilot Point High SchoolGrades: 9-12Distance: 2.4 mi
Schools provided by the listing agent
- Elementary: Pilot Point
- Middle: Pilot Point
- High: Pilot Point
- District: Pilot Point ISD
Source: NTREIS. This data may not be complete. We recommend contacting the local school district to confirm school assignments for this home.
Sell for more on Zillow
Get a free Zillow Showcase℠ listing and you could sell for .
$292,300
2% more+ $5,846
With Zillow Showcase(estimated)
$298,146


