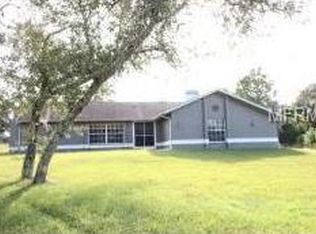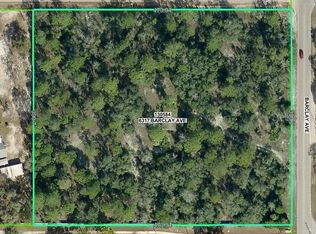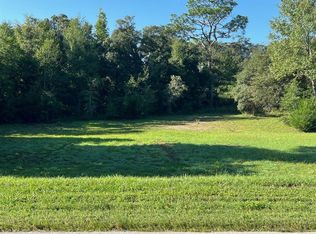Sold for $150,000
$150,000
14164 Irving St, Spring Hill, FL 34609
2beds
1,456sqft
Mobile Home
Built in 1986
2.1 Acres Lot
$146,400 Zestimate®
$103/sqft
$2,178 Estimated rent
Home value
$146,400
$129,000 - $165,000
$2,178/mo
Zestimate® history
Loading...
Owner options
Explore your selling options
What's special
Welcome to your perfect country Pool Home retreat! Nestled on 2.10 acres at the end of a quiet dead-end street, this beautifully maintained double-wide manufactured home comes with a bundle of extras.
It has an enormous pool and lanai, wet bar, woodburning fireplace. It has an R.V. pad with access to electric and septic. Property is fenced so bring the pets and farm animal (yes great for horses and chickens) it is zoned agricultural.
Property has Huge Detached Block building with kitchen and bathroom, Great for guests and also used for hurricane shelter. Property was set up for citrus farm and has irrigation and spigots throughout. Large Pole Barn included for tools and toys.
Beautiful inground pool with a screened and additional covered lanai . Great for entertaining guest at BBQs and pool parties.
Is only minutes from Hwy. 50 and the Suncoast Parkway for an easy commute.
Step inside to find fresh interior paint, a spacious layout with an extra sitting area, and a wet bar perfect for entertaining. The primary bedroom features a walk-in closet, and you'll love relaxing in the screened-in lanai overlooking the peaceful backyard.
Outside, this property shines with a full irrigation system, a large shed/workshop area, a pole barn, and a cozy fire pit — ideal for quiet evenings or gatherings with friends.
This home offers the best of rural living with the convenience of nearby amenities. Don't miss this rare opportunity to own a well-equipped homestead in a tranquil setting!
This is a great property , make your offer today!
Zillow last checked: 8 hours ago
Listing updated: August 27, 2025 at 09:09am
Listed by:
Sherry Lynn Fangio 352-232-2449,
Homan Realty Group Inc
Bought with:
NON MEMBER
NON MEMBER
Source: HCMLS,MLS#: 2254327
Facts & features
Interior
Bedrooms & bathrooms
- Bedrooms: 2
- Bathrooms: 2
- Full bathrooms: 2
Primary bedroom
- Level: Main
- Area: 25168
- Dimensions: 143x176
Bedroom 2
- Level: Main
- Area: 1482
- Dimensions: 114x13
Primary bathroom
- Level: Main
- Area: 4526
- Dimensions: 62x73
Bathroom 2
- Level: Main
- Area: 40
- Dimensions: 5x8
Dining room
- Level: Main
- Area: 17480
- Dimensions: 152x115
Kitchen
- Level: Main
- Area: 199815
- Dimensions: 1211x165
Living room
- Level: Main
- Area: 53037
- Dimensions: 213x249
Heating
- Central
Cooling
- Central Air, Wall/Window Unit(s)
Appliances
- Included: Dishwasher, Dryer, Electric Cooktop, Refrigerator, Washer
- Laundry: In Garage
Features
- Vaulted Ceiling(s)
- Flooring: Carpet, Laminate, Vinyl, Wood
- Has fireplace: No
Interior area
- Total structure area: 1,456
- Total interior livable area: 1,456 sqft
Property
Parking
- Parking features: Other
Features
- Stories: 1
- Patio & porch: Screened
- Has private pool: Yes
- Pool features: In Ground
- Fencing: Fenced,Wire,Other
Lot
- Size: 2.10 Acres
- Features: Agricultural, Dead End Street
Details
- Parcel number: R3422218362500000040
- Zoning: AR
- Zoning description: Agricultural
- Special conditions: Standard
Construction
Type & style
- Home type: MobileManufactured
- Property subtype: Mobile Home
Materials
- Aluminum Siding, Vinyl Siding
- Roof: Shingle
Condition
- New construction: No
- Year built: 1986
Utilities & green energy
- Sewer: Septic Tank
- Water: Well
- Utilities for property: Cable Available, Electricity Available, Water Available
Community & neighborhood
Location
- Region: Spring Hill
- Subdivision: B - S Sub In S 3/4 Unrec
Other
Other facts
- Body type: Double Wide
- Listing terms: Cash,Conventional
- Road surface type: Paved
Price history
| Date | Event | Price |
|---|---|---|
| 8/26/2025 | Sold | $150,000-49.8%$103/sqft |
Source: | ||
| 7/27/2025 | Pending sale | $299,000$205/sqft |
Source: | ||
| 7/27/2025 | Listed for sale | $299,000$205/sqft |
Source: | ||
| 7/12/2025 | Pending sale | $299,000$205/sqft |
Source: | ||
| 7/11/2025 | Price change | $299,000-6.3%$205/sqft |
Source: | ||
Public tax history
| Year | Property taxes | Tax assessment |
|---|---|---|
| 2024 | $3,349 +3.8% | $159,150 +10% |
| 2023 | $3,225 +12.2% | $144,682 +10% |
| 2022 | $2,874 +11.8% | $131,529 +10% |
Find assessor info on the county website
Neighborhood: 34609
Nearby schools
GreatSchools rating
- 6/10Pine Grove Elementary SchoolGrades: PK-5Distance: 2.9 mi
- 6/10West Hernando Middle SchoolGrades: 6-8Distance: 2.8 mi
- 2/10Central High SchoolGrades: 9-12Distance: 2.8 mi
Schools provided by the listing agent
- Elementary: Pine Grove
- Middle: West Hernando
- High: Central
Source: HCMLS. This data may not be complete. We recommend contacting the local school district to confirm school assignments for this home.
Get a cash offer in 3 minutes
Find out how much your home could sell for in as little as 3 minutes with a no-obligation cash offer.
Estimated market value$146,400
Get a cash offer in 3 minutes
Find out how much your home could sell for in as little as 3 minutes with a no-obligation cash offer.
Estimated market value
$146,400


