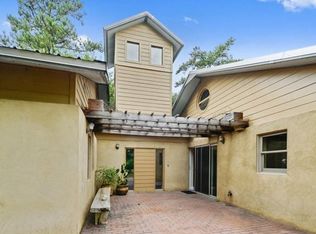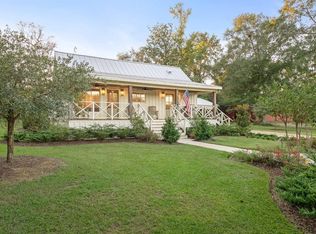Closed
Price Unknown
14163 Defries Rd, Folsom, LA 70437
3beds
2,863sqft
Single Family Residence
Built in 1923
9.51 Acres Lot
$718,000 Zestimate®
$--/sqft
$2,188 Estimated rent
Home value
$718,000
$653,000 - $783,000
$2,188/mo
Zestimate® history
Loading...
Owner options
Explore your selling options
What's special
Pass through the gate, down the long, winding drive and you'll find a peaceful 9.5-acre retreat with a resurrected center hall farmhouse as the centerpiece. Just a few features of the grounds include a paddock, extensive vegetable garden as well as a serene pond with wooden bridge and gazebo for enjoying. The original 100-year old structure was taken down to the studs and carefully brought to back to life by meticulous owners who had an incredible eye for detail. The very special restoration blended historic charm and bountiful craftsmanship with guidance from renowned architect Richard Caldwell. From the quarter sawn pine floors and custom cypress cabinets to the mahogany windows and reclaimed wood doors, so many elements echo a Louisiana vernacular. The main house offers 3 beds, 2 beautiful baths and a home office. You'll appreciate the huge storage area for farm equipment or personal tools and toys. Guest house contains a small kitchen and two bedrooms. Truly the perfect-sized estate, five minutes to the Giddy Up and only 15 minutes from downtown Covington. This special property must be seen to fully appreciate.
Zillow last checked: 8 hours ago
Listing updated: February 22, 2024 at 12:11pm
Listed by:
Frank Saxton 985-951-2324,
Berkshire Hathaway HomeServices Preferred, REALTOR,
Virginia Saxton 985-966-9850,
Berkshire Hathaway HomeServices Preferred, REALTOR
Bought with:
Jennifer Rice
Berkshire Hathaway HomeServices Preferred, REALTOR
Source: GSREIN,MLS#: 2421351
Facts & features
Interior
Bedrooms & bathrooms
- Bedrooms: 3
- Bathrooms: 2
- Full bathrooms: 2
Primary bedroom
- Description: Flooring: Wood
- Level: Lower
- Dimensions: 14.4000 x 14.2000
Bedroom
- Description: Flooring: Tile
- Level: Lower
- Dimensions: 13.5000 x 12.2000
Bedroom
- Description: Flooring: Wood
- Level: Lower
- Dimensions: 14.3000 x 11.7000
Den
- Description: Flooring: Tile
- Level: Lower
- Dimensions: 14.1000 x 13.5000
Dining room
- Description: Flooring: Wood
- Level: Lower
- Dimensions: 10.9000 x 15.5000
Kitchen
- Description: Flooring: Wood
- Level: Lower
- Dimensions: 15.8000 x 14.3000
Living room
- Description: Flooring: Wood
- Level: Lower
- Dimensions: 23.1000 x 19.2000
Office
- Description: Flooring: Wood
- Level: Lower
- Dimensions: 14.6000 x 9.6000
Heating
- Has Heating (Unspecified Type)
Cooling
- Central Air, 1 Unit
Appliances
- Laundry: Washer Hookup, Dryer Hookup
Features
- Attic, Jetted Tub, Pantry, Pull Down Attic Stairs, Stone Counters, Stainless Steel Appliances, Vaulted Ceiling(s)
- Windows: Screens
- Attic: Pull Down Stairs
- Fireplace features: Other
Interior area
- Total structure area: 6,530
- Total interior livable area: 2,863 sqft
Property
Parking
- Parking features: Covered, Two Spaces, Boat, RV Access/Parking
Features
- Levels: One
- Stories: 1
- Patio & porch: Oversized, Wood, Porch, Screened
- Exterior features: Enclosed Porch, Fence, Outdoor Shower, Porch
- Pool features: None
Lot
- Size: 9.51 Acres
- Dimensions: 342 x 834 x 546 x 693 x 615 x 637
- Features: 6-10 Units/Acre, Farm, Outside City Limits, Pond on Lot
Details
- Additional structures: Apartment, Guest House, Other
- Parcel number: 17178
- Special conditions: None
Construction
Type & style
- Home type: SingleFamily
- Property subtype: Single Family Residence
Materials
- Hardboard
- Foundation: Raised, Slab
- Roof: Metal
Condition
- Excellent,Repairs Cosmetic,Updated/Remodeled
- New construction: No
- Year built: 1923
Utilities & green energy
- Sewer: Treatment Plant
- Water: Well
Community & neighborhood
Location
- Region: Folsom
- Subdivision: Not A Subdivision
Price history
| Date | Event | Price |
|---|---|---|
| 2/20/2024 | Sold | -- |
Source: | ||
| 1/10/2024 | Pending sale | $750,000$262/sqft |
Source: BHHS broker feed #2421351 Report a problem | ||
| 1/9/2024 | Contingent | $750,000$262/sqft |
Source: | ||
| 11/6/2023 | Listed for sale | $750,000$262/sqft |
Source: | ||
Public tax history
| Year | Property taxes | Tax assessment |
|---|---|---|
| 2024 | $3,911 +27.9% | $37,963 +29% |
| 2023 | $3,058 | $29,421 |
| 2022 | $3,058 -25.4% | $29,421 |
Find assessor info on the county website
Neighborhood: 70437
Nearby schools
GreatSchools rating
- 8/10Folsom Elementary SchoolGrades: PK-5Distance: 1.5 mi
- 9/10Folsom Junior High SchoolGrades: 6-8Distance: 2.9 mi
- 5/10Covington High SchoolGrades: 9-12Distance: 8.2 mi
Schools provided by the listing agent
- Elementary: Folsom
- Middle: Folsom
- High: Covington
Source: GSREIN. This data may not be complete. We recommend contacting the local school district to confirm school assignments for this home.
Sell with ease on Zillow
Get a Zillow Showcase℠ listing at no additional cost and you could sell for —faster.
$718,000
2% more+$14,360
With Zillow Showcase(estimated)$732,360

