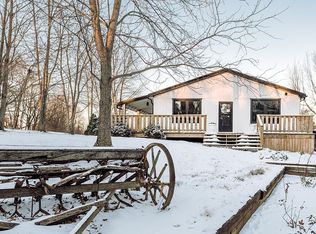Sold
Price Unknown
14161 SW Lewis School Rd, De Kalb, MO 64440
3beds
2,289sqft
Single Family Residence
Built in 2005
4.1 Acres Lot
$422,100 Zestimate®
$--/sqft
$2,086 Estimated rent
Home value
$422,100
$401,000 - $443,000
$2,086/mo
Zestimate® history
Loading...
Owner options
Explore your selling options
What's special
If peace and quiet is what you are after, check this one out! Located halfway between the KCI Airport and St. Joseph. This beautiful home has loads to offer! From the composite deck you can view the stars at night and enjoy the daytime views under the retractable awning. This floor plan boasts an open concept with a large kitchen/dining/living room area. The main bedroom has a large private bathroom with a shower and jetted tub. A walk in closet is the finishing touch. The main floor also has two more bedrooms and a full bathroom for guests. The basement is large and finished with a walkout door and an entrance to the basement garage/workshop! The utilities are located on the main floor beside the door leading to the two car garage. Did I mention the detached 24'x30' garage with the concrete floor and power? This home is a must see!
Zillow last checked: 8 hours ago
Listing updated: March 26, 2024 at 02:17pm
Listing Provided by:
Tony Daugherty 816-678-2805,
Keller Williams Southland
Bought with:
Haley Lake, 2021008058
RE/MAX PROFESSIONALS
Source: Heartland MLS as distributed by MLS GRID,MLS#: 2475240
Facts & features
Interior
Bedrooms & bathrooms
- Bedrooms: 3
- Bathrooms: 3
- Full bathrooms: 2
- 1/2 bathrooms: 1
Primary bedroom
- Features: Walk-In Closet(s)
- Level: Main
- Dimensions: 12.5 x 12.5
Bedroom 1
- Features: All Carpet
- Level: Main
- Dimensions: 10 x 10
Bedroom 2
- Features: All Carpet
- Level: Main
- Dimensions: 10 x 10
Primary bathroom
- Level: Main
- Dimensions: 12.5 x 8
Bathroom 1
- Level: Main
- Dimensions: 9 x 5
Family room
- Features: All Carpet
- Level: Basement
- Dimensions: 25 x 21
Half bath
- Level: Basement
- Dimensions: 6 x 7
Kitchen
- Features: Vinyl
- Level: Main
- Dimensions: 12 x 22
Living room
- Features: All Carpet
- Level: Main
- Dimensions: 14 x 17.5
Heating
- Heat Pump, Propane
Cooling
- Heat Pump
Appliances
- Included: Dishwasher, Disposal, Microwave, Built-In Electric Oven
- Laundry: Bedroom Level, Main Level
Features
- Ceiling Fan(s), Kitchen Island, Walk-In Closet(s)
- Flooring: Carpet, Vinyl
- Basement: Finished,Full,Garage Entrance,Walk-Out Access
- Has fireplace: No
Interior area
- Total structure area: 2,289
- Total interior livable area: 2,289 sqft
- Finished area above ground: 1,643
- Finished area below ground: 646
Property
Parking
- Total spaces: 5
- Parking features: Attached, Basement, Detached, Garage Door Opener
- Attached garage spaces: 5
Features
- Patio & porch: Deck
- Spa features: Bath
Lot
- Size: 4.10 Acres
- Features: Acreage
Details
- Additional structures: Garage(s)
- Parcel number: 162.003000000005.002
Construction
Type & style
- Home type: SingleFamily
- Architectural style: Traditional
- Property subtype: Single Family Residence
Materials
- Stucco, Vinyl Siding
- Roof: Composition
Condition
- Year built: 2005
Utilities & green energy
- Sewer: Septic Tank
- Water: Public
Community & neighborhood
Security
- Security features: Security System
Location
- Region: De Kalb
- Subdivision: None
Other
Other facts
- Listing terms: Cash,Conventional,FHA,VA Loan
- Ownership: Private
- Road surface type: Paved
Price history
| Date | Event | Price |
|---|---|---|
| 3/26/2024 | Sold | -- |
Source: | ||
| 3/9/2024 | Pending sale | $395,000$173/sqft |
Source: | ||
| 3/8/2024 | Listed for sale | $395,000$173/sqft |
Source: | ||
Public tax history
| Year | Property taxes | Tax assessment |
|---|---|---|
| 2024 | $2,038 -0.5% | $31,940 |
| 2023 | $2,047 +10.6% | $31,940 +10.8% |
| 2022 | $1,851 +0.8% | $28,820 |
Find assessor info on the county website
Neighborhood: 64440
Nearby schools
GreatSchools rating
- 5/10Rushville Elementary SchoolGrades: PK-6Distance: 4.4 mi
- 9/10Dekalb Jr.-Sr. High SchoolGrades: 7-12Distance: 1.2 mi
Schools provided by the listing agent
- Elementary: Rushville
- Middle: Dekalb-Rushville
- High: Dekalb-Rushville
Source: Heartland MLS as distributed by MLS GRID. This data may not be complete. We recommend contacting the local school district to confirm school assignments for this home.
