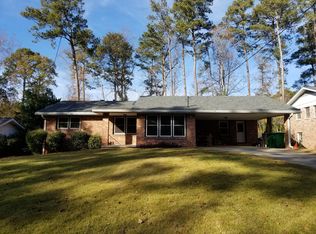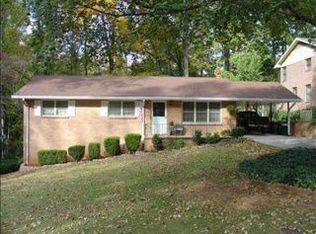Closed
$485,000
1416 Willivee Dr, Decatur, GA 30033
2beds
1,518sqft
Single Family Residence, Residential
Built in 1960
0.3 Acres Lot
$479,000 Zestimate®
$319/sqft
$2,194 Estimated rent
Home value
$479,000
$441,000 - $522,000
$2,194/mo
Zestimate® history
Loading...
Owner options
Explore your selling options
What's special
Clubby, library, lodge, this Home Sweet Home has been lovingly cared for by only the second Owners in its history. The kitchen designed for the love of cooking, and the expansive sunroom were integrated seamlessly in 2010. Intentionally created with entertaining in mind, the party flow works wonderfully well. The multi-function, light filled, tree house vibe sunroom, hosts meals, games, office, rest and relaxation. Beautifully refinished Hardwood floors throughout this sunny gem, and original, glamorous, pink tile are just a snippet of what makes 1416 Willivee a rare find. Newer windows and HVAC. Downstairs flex space and laundry with storage area give access to the large, fenced, backyard. Just minutes from Toco Hills, close to Emory, CDC, Decatur Square, and so many easy to get to destinations, location is ideal. This brick ranch was built to last, and is ready for its next adventure.
Zillow last checked: 8 hours ago
Listing updated: July 11, 2024 at 02:44am
Listing Provided by:
HOWARD KURTZMAN,
Carter Realty Group
Bought with:
Laura Brookshire, 257286
Keller Knapp
Source: FMLS GA,MLS#: 7380086
Facts & features
Interior
Bedrooms & bathrooms
- Bedrooms: 2
- Bathrooms: 2
- Full bathrooms: 2
- Main level bathrooms: 2
- Main level bedrooms: 2
Primary bedroom
- Features: Master on Main
- Level: Master on Main
Bedroom
- Features: Master on Main
Primary bathroom
- Features: Shower Only
Dining room
- Features: Dining L, Open Concept
Kitchen
- Features: Cabinets Stain, Kitchen Island, Stone Counters
Heating
- Central
Cooling
- Ceiling Fan(s), Central Air
Appliances
- Included: Dishwasher, Disposal, Gas Cooktop, Gas Oven, Gas Water Heater
- Laundry: In Basement
Features
- Cathedral Ceiling(s)
- Flooring: Hardwood
- Windows: Double Pane Windows
- Basement: Daylight,Exterior Entry,Finished
- Has fireplace: No
- Fireplace features: None
- Common walls with other units/homes: No Common Walls
Interior area
- Total structure area: 1,518
- Total interior livable area: 1,518 sqft
Property
Parking
- Total spaces: 2
- Parking features: Carport, Driveway
- Carport spaces: 2
- Has uncovered spaces: Yes
Accessibility
- Accessibility features: None
Features
- Levels: One
- Stories: 1
- Patio & porch: Deck, Glass Enclosed
- Exterior features: Private Yard, Rain Gutters, No Dock
- Pool features: None
- Spa features: None
- Fencing: Back Yard
- Has view: Yes
- View description: Trees/Woods
- Waterfront features: None
- Body of water: None
Lot
- Size: 0.30 Acres
- Dimensions: 150 x 75
- Features: Back Yard, Front Yard, Wooded
Details
- Additional structures: None
- Parcel number: 18 114 07 108
- Other equipment: None
- Horse amenities: None
Construction
Type & style
- Home type: SingleFamily
- Architectural style: Ranch
- Property subtype: Single Family Residence, Residential
Materials
- Brick
- Foundation: None
- Roof: Composition
Condition
- Resale
- New construction: No
- Year built: 1960
Utilities & green energy
- Electric: Other
- Sewer: Public Sewer
- Water: Public
- Utilities for property: Electricity Available, Sewer Available, Water Available
Green energy
- Energy efficient items: None
- Energy generation: None
Community & neighborhood
Security
- Security features: None
Community
- Community features: None
Location
- Region: Decatur
- Subdivision: Hal Garrett
HOA & financial
HOA
- Has HOA: No
Other
Other facts
- Ownership: Other
- Road surface type: Asphalt
Price history
| Date | Event | Price |
|---|---|---|
| 7/3/2024 | Sold | $485,000$319/sqft |
Source: | ||
| 6/19/2024 | Pending sale | $485,000$319/sqft |
Source: | ||
| 6/17/2024 | Listed for sale | $485,000$319/sqft |
Source: | ||
| 6/17/2024 | Pending sale | $485,000$319/sqft |
Source: | ||
| 6/3/2024 | Listed for sale | $485,000+309.6%$319/sqft |
Source: | ||
Public tax history
| Year | Property taxes | Tax assessment |
|---|---|---|
| 2025 | $6,255 +36.3% | $192,120 +18.5% |
| 2024 | $4,589 +22.9% | $162,080 +6.5% |
| 2023 | $3,735 +7.9% | $152,240 +32.1% |
Find assessor info on the county website
Neighborhood: North Decatur
Nearby schools
GreatSchools rating
- 6/10Laurel Ridge Elementary SchoolGrades: PK-5Distance: 0.6 mi
- 5/10Druid Hills Middle SchoolGrades: 6-8Distance: 0.9 mi
- 6/10Druid Hills High SchoolGrades: 9-12Distance: 2.2 mi
Schools provided by the listing agent
- Elementary: Laurel Ridge
- Middle: Druid Hills
- High: Druid Hills
Source: FMLS GA. This data may not be complete. We recommend contacting the local school district to confirm school assignments for this home.
Get a cash offer in 3 minutes
Find out how much your home could sell for in as little as 3 minutes with a no-obligation cash offer.
Estimated market value$479,000
Get a cash offer in 3 minutes
Find out how much your home could sell for in as little as 3 minutes with a no-obligation cash offer.
Estimated market value
$479,000

