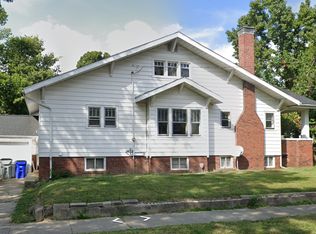Sold for $99,500
$99,500
1416 W Decatur St, Decatur, IL 62522
5beds
1,792sqft
Single Family Residence
Built in 1912
6,098.4 Square Feet Lot
$108,200 Zestimate®
$56/sqft
$1,475 Estimated rent
Home value
$108,200
$91,000 - $128,000
$1,475/mo
Zestimate® history
Loading...
Owner options
Explore your selling options
What's special
Spacious 5 bedroom, 2 bath home located in the Historical West End of Decatur. From the original wood floors, built ins, covered patio, and woodwork throughout, this home has charm. The main level features a large living room with fireplace, beautiful dining room for entertaining, a kitchen with an abundance of cabinetry, master bedroom and updated half bath. The upper level welcomes you to another 4 bedrooms and one full bathroom. Need extra space? The attic, unfinished basement, and 2.5 car detached garage provides plenty of extra space for storage. There is a fenced in area that can be used for gardening or a dog run for those days your pet needs outdoor enjoyment. Located near Millikin University, Dennis Lab DISC among other amenities. All appliances stay. Roof was replaced in 2020. This home is being sold "as is". Great home or investment property!!! Call for a tour today!
Zillow last checked: 8 hours ago
Listing updated: July 07, 2025 at 10:23am
Listed by:
Nicole Pinkston 217-413-1426,
Vieweg RE/Better Homes & Gardens Real Estate-Service First
Bought with:
Dylan Geiser, 475214532
Main Place Real Estate
Source: CIBR,MLS#: 6252051 Originating MLS: Central Illinois Board Of REALTORS
Originating MLS: Central Illinois Board Of REALTORS
Facts & features
Interior
Bedrooms & bathrooms
- Bedrooms: 5
- Bathrooms: 2
- Full bathrooms: 1
- 1/2 bathrooms: 1
Primary bedroom
- Description: Flooring: Hardwood
- Level: Main
Bedroom
- Description: Flooring: Hardwood
- Level: Upper
Bedroom
- Description: Flooring: Hardwood
- Level: Upper
Bedroom
- Description: Flooring: Hardwood
- Level: Upper
Bedroom
- Description: Flooring: Hardwood
- Level: Upper
Dining room
- Description: Flooring: Hardwood
- Level: Main
- Length: 15
Other
- Level: Upper
Half bath
- Level: Main
Kitchen
- Description: Flooring: Tile
- Level: Main
Living room
- Description: Flooring: Hardwood
- Level: Main
- Width: 15
Heating
- Hot Water, Radiant
Cooling
- None
Appliances
- Included: Dishwasher, Gas Water Heater, Oven, Range, Refrigerator
Features
- Attic, Fireplace, Main Level Primary, Pantry, Paneling/Wainscoting
- Basement: Unfinished,Full
- Number of fireplaces: 1
- Fireplace features: Family/Living/Great Room
Interior area
- Total structure area: 1,792
- Total interior livable area: 1,792 sqft
- Finished area above ground: 1,792
- Finished area below ground: 0
Property
Parking
- Total spaces: 2.5
- Parking features: Detached, Garage
- Garage spaces: 2.5
Features
- Levels: Two
- Stories: 2
- Patio & porch: Front Porch, Open
- Exterior features: Workshop
Lot
- Size: 6,098 sqft
Details
- Parcel number: 041216402028
- Zoning: RES
- Special conditions: None
Construction
Type & style
- Home type: SingleFamily
- Architectural style: Other
- Property subtype: Single Family Residence
Materials
- Aluminum Siding
- Foundation: Basement
- Roof: Shingle
Condition
- Year built: 1912
Utilities & green energy
- Sewer: Public Sewer
- Water: Public
Community & neighborhood
Location
- Region: Decatur
- Subdivision: University Place Add
Other
Other facts
- Road surface type: Concrete
Price history
| Date | Event | Price |
|---|---|---|
| 7/3/2025 | Sold | $99,500$56/sqft |
Source: | ||
| 6/6/2025 | Pending sale | $99,500$56/sqft |
Source: | ||
| 5/27/2025 | Contingent | $99,500$56/sqft |
Source: | ||
| 5/20/2025 | Listed for sale | $99,500+42.6%$56/sqft |
Source: | ||
| 10/15/2021 | Listing removed | -- |
Source: | ||
Public tax history
| Year | Property taxes | Tax assessment |
|---|---|---|
| 2024 | $2,469 +0.8% | $25,503 +3.7% |
| 2023 | $2,448 +8.5% | $24,600 +11.5% |
| 2022 | $2,257 +6.4% | $22,072 +7.1% |
Find assessor info on the county website
Neighborhood: 62522
Nearby schools
GreatSchools rating
- 2/10Dennis Lab SchoolGrades: PK-8Distance: 0.2 mi
- 2/10Macarthur High SchoolGrades: 9-12Distance: 1 mi
- 2/10Eisenhower High SchoolGrades: 9-12Distance: 2.5 mi
Schools provided by the listing agent
- District: Decatur Dist 61
Source: CIBR. This data may not be complete. We recommend contacting the local school district to confirm school assignments for this home.
Get pre-qualified for a loan
At Zillow Home Loans, we can pre-qualify you in as little as 5 minutes with no impact to your credit score.An equal housing lender. NMLS #10287.
