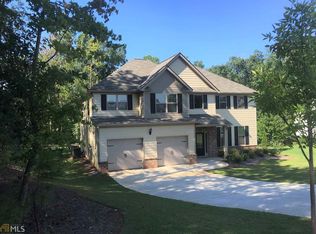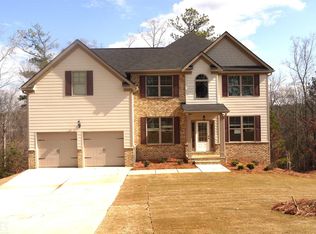Impressive home offers incredible value with five bedrooms and full finished basement. Two story foyer, open floor plan, gleaming hardwood floors, upgraded trim w/ coffered ceilings, oversized dining room, open concept kitchen, large greatroom with gas fireplace, separate office, with a beautiful wooded view off the back deck. Upstairs be amazed by the oversized master retreat, large walk-in closets, tiled bath w/ garden tub & double vanity w/granite. Spacious bedrooms,oversized closets, large laundry and so much more! . Come home to this great swim/tennis community & enjoy quiet living in Hampton with so much to offer. Set up your showing, as this home has so much to offer.
This property is off market, which means it's not currently listed for sale or rent on Zillow. This may be different from what's available on other websites or public sources.

