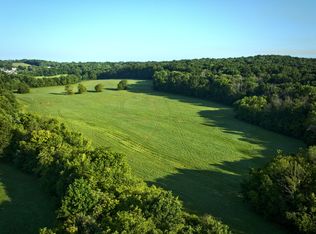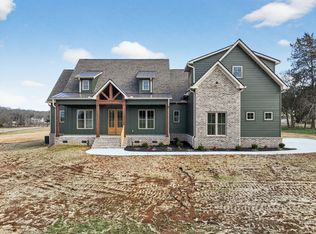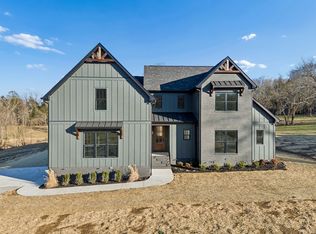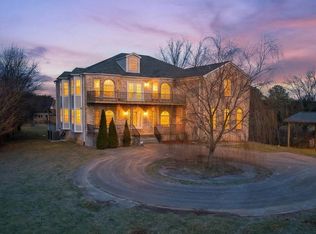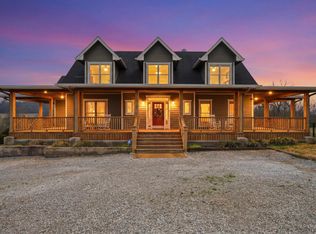If you’ve been looking for privacy, space, and a place that feels like a true escape, this is it. Tucked behind a gated driveway and surrounded by a thick line of mature trees, this home offers total seclusion with unbeatable views of the hills.
Got cars, toys, or tools? You’ll love the three garages with space for up to 8 vehicles. Whether it’s your daily drivers, weekend toys, or room for a workshop, there’s more than enough space to spread out.
Inside, the open layout is perfect for gatherings, with a spacious living room, large kitchen, and dining area that make hosting friends and family easy. You'll also find a dedicated office and two large flex spaces — ideal for a home gym, playroom, media room, studio, or whatever suits your lifestyle.
Step outside and you’ll find a huge pool — ideal for summer BBQs, lazy afternoons, or relaxing evenings under the stars.
The home was recently renovated with brand-new flooring throughout and a completely updated master bathroom that feels like a luxury spa. It's the perfect blend of comfort, style, and modern finishes.
All of this sits on 7.5 acres of peaceful countryside — offering plenty of room to roam, explore, or just kick back and enjoy the quiet. Whether you’re entertaining a crowd or enjoying a quiet night in, this place gives you the best of both worlds.
Don’t miss your chance to own this one-of-a-kind property. Come see what relaxed, country living can really be.
Work from home? You'll love the fiber internet provided here!
Active
Price cut: $10K (12/29)
$1,325,000
1416 Swindell Hollow Rd, Lebanon, TN 37090
4beds
6,234sqft
Est.:
Single Family Residence, Residential
Built in 2005
7.54 Acres Lot
$-- Zestimate®
$213/sqft
$-- HOA
What's special
Huge poolTotal seclusionUpdated master bathroomDedicated officeMature treesTwo large flex spacesLuxury spa
- 222 days |
- 1,138 |
- 60 |
Likely to sell faster than
Zillow last checked: 8 hours ago
Listing updated: 13 hours ago
Listing Provided by:
Gary Ashton 615-301-1650,
The Ashton Real Estate Group of RE/MAX Advantage 615-301-1631,
Scott Hull 615-815-5955,
The Ashton Real Estate Group of RE/MAX Advantage
Source: RealTracs MLS as distributed by MLS GRID,MLS#: 2908086
Tour with a local agent
Facts & features
Interior
Bedrooms & bathrooms
- Bedrooms: 4
- Bathrooms: 5
- Full bathrooms: 5
- Main level bedrooms: 1
Bedroom 1
- Features: Suite
- Level: Suite
- Area: 342 Square Feet
- Dimensions: 18x19
Bedroom 2
- Features: Bath
- Level: Bath
- Area: 182 Square Feet
- Dimensions: 13x14
Bedroom 3
- Features: Bath
- Level: Bath
- Area: 195 Square Feet
- Dimensions: 13x15
Bedroom 4
- Features: Bath
- Level: Bath
- Area: 208 Square Feet
- Dimensions: 13x16
Primary bathroom
- Features: Suite
- Level: Suite
Dining room
- Features: Formal
- Level: Formal
- Area: 238 Square Feet
- Dimensions: 14x17
Other
- Area: 238 Square Feet
- Dimensions: 14x17
Kitchen
- Features: Pantry
- Level: Pantry
- Area: 399 Square Feet
- Dimensions: 19x21
Living room
- Features: Great Room
- Level: Great Room
- Area: 464 Square Feet
- Dimensions: 16x29
Other
- Features: Office
- Level: Office
- Area: 169 Square Feet
- Dimensions: 13x13
Other
- Features: Media Room
- Level: Media Room
- Area: 696 Square Feet
- Dimensions: 29x24
Recreation room
- Features: Second Floor
- Level: Second Floor
- Area: 754 Square Feet
- Dimensions: 29x26
Heating
- Central, Dual, Electric, Heat Pump, Propane
Cooling
- Central Air, Dual
Appliances
- Included: Built-In Electric Oven, Double Oven, Electric Oven, Cooktop, Electric Range, Dishwasher, Microwave, Refrigerator, Stainless Steel Appliance(s)
- Laundry: Electric Dryer Hookup, Washer Hookup
Features
- Built-in Features, Ceiling Fan(s), Entrance Foyer, Extra Closets, High Ceilings, Open Floorplan, Pantry, Smart Light(s), Smart Thermostat, Walk-In Closet(s), High Speed Internet
- Flooring: Wood, Tile
- Basement: Full,Finished
- Number of fireplaces: 1
- Fireplace features: Family Room, Gas
Interior area
- Total structure area: 6,234
- Total interior livable area: 6,234 sqft
- Finished area above ground: 5,336
- Finished area below ground: 898
Property
Parking
- Total spaces: 8
- Parking features: Garage Door Opener, Garage Faces Side
- Garage spaces: 8
Features
- Levels: Three Or More
- Stories: 3
- Patio & porch: Deck, Covered, Patio
- Has private pool: Yes
- Pool features: Above Ground
- Fencing: Full
- Has view: Yes
- View description: Bluff, Mountain(s)
- Waterfront features: Pond
Lot
- Size: 7.54 Acres
- Features: Level, Private, Views, Wooded
- Topography: Level,Private,Views,Wooded
Details
- Parcel number: 062 01305 000
- Special conditions: Standard,Owner Agent
Construction
Type & style
- Home type: SingleFamily
- Architectural style: Traditional
- Property subtype: Single Family Residence, Residential
Materials
- Brick
- Roof: Asphalt
Condition
- New construction: No
- Year built: 2005
Utilities & green energy
- Sewer: Septic Tank
- Water: Public
- Utilities for property: Electricity Available, Water Available
Community & HOA
Community
- Security: Carbon Monoxide Detector(s), Security Gate, Smoke Detector(s)
- Subdivision: 7.5 Acres
HOA
- Has HOA: No
Location
- Region: Lebanon
Financial & listing details
- Price per square foot: $213/sqft
- Tax assessed value: $875,000
- Annual tax amount: $4,176
- Date on market: 6/12/2025
- Electric utility on property: Yes
Estimated market value
Not available
Estimated sales range
Not available
Not available
Price history
Price history
| Date | Event | Price |
|---|---|---|
| 12/29/2025 | Price change | $1,340,000-0.7%$215/sqft |
Source: | ||
| 12/1/2025 | Price change | $1,350,000-1.8%$217/sqft |
Source: | ||
| 11/13/2025 | Price change | $1,375,000-1%$221/sqft |
Source: | ||
| 11/4/2025 | Price change | $1,389,000-0.7%$223/sqft |
Source: | ||
| 10/28/2025 | Listing removed | $7,750$1/sqft |
Source: Zillow Rentals Report a problem | ||
Public tax history
Public tax history
| Year | Property taxes | Tax assessment |
|---|---|---|
| 2024 | $4,176 | $218,750 |
| 2023 | $4,176 | $218,750 |
| 2022 | $4,176 | $218,750 |
Find assessor info on the county website
BuyAbility℠ payment
Est. payment
$7,456/mo
Principal & interest
$6561
Home insurance
$464
Property taxes
$431
Climate risks
Neighborhood: 37090
Nearby schools
GreatSchools rating
- 7/10Tuckers Cross RoadsGrades: K-8Distance: 3.4 mi
- 6/10Watertown High SchoolGrades: 9-12Distance: 9.2 mi
Schools provided by the listing agent
- Elementary: Tuckers Crossroads Elementary
- Middle: Tuckers Crossroads Elementary
- High: Watertown High School
Source: RealTracs MLS as distributed by MLS GRID. This data may not be complete. We recommend contacting the local school district to confirm school assignments for this home.
- Loading
- Loading
