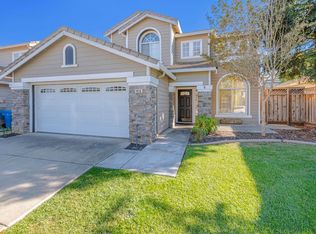Sold for $1,350,000 on 02/06/25
$1,350,000
1416 Swallow Ln, Gilroy, CA 95020
4beds
2,159sqft
Single Family Residence,
Built in 1996
7,405 Square Feet Lot
$1,287,700 Zestimate®
$625/sqft
$4,577 Estimated rent
Home value
$1,287,700
$1.17M - $1.40M
$4,577/mo
Zestimate® history
Loading...
Owner options
Explore your selling options
What's special
Beautiful, well appointed home in the heart of West Gilroy, close to Luigi Aprea Elementary School & park. An entertainers dream for all your upcoming BBQs! Kitchen overlooks yard, 2 yr old top of the line LG Studio appliances! New paint thruout interior! Energy efficient Solar Panels! Exterior painted 2 yrs ago. New carpet (25-year pet & stain proof warranty), new waterproof laminate floors. New light fixtures. New electrical plugs & light switches! All new brushed nickel door handles and hinges and all bathroom showers and sink fixtures! New mirrored closet doors and ceiling fans in bedrooms. New water heater! New Lennox Air Conditioning and Heating System! The 3 Car Garage features new garage doors with openers and TESLA charging station! Huge dog run for your pup on side of the house. Exterior detached 120 sqft room with canned lights, electric, laminate floors, internet capable, mini split heating and air conditioning unit perfect for an office, workout area, craft room, possibilities are endless. Additional detached exterior storage unit with three levels of shelves on all the walls! All new cement in backyard including rock, retaining wall. Two-year-old hot tub. Gazebo with Power & ceiling fan. Front and backyard beautifully landscaped. Make this your new home!
Zillow last checked: 8 hours ago
Listing updated: February 06, 2025 at 05:04am
Listed by:
Robin Bezanson 01377140 408-892-5763,
RE/MAX Realty Partners 408-776-6700,
Rhian Alfred-kleinmaier 02168187,
RE/MAX Realty Partners
Bought with:
Beth DeBenedetti, 01767351
Compass
Source: MLSListings Inc,MLS#: ML81990082
Facts & features
Interior
Bedrooms & bathrooms
- Bedrooms: 4
- Bathrooms: 3
- Full bathrooms: 3
Bathroom
- Features: ShowersoverTubs2plus, FullonGroundFloor, PrimaryOversizedTub, OversizedTub
Dining room
- Features: EatinKitchen, FormalDiningRoom
Family room
- Features: SeparateFamilyRoom
Heating
- Central Forced Air
Cooling
- Ceiling Fan(s), Central Air
Appliances
- Included: Dishwasher, Disposal, Microwave, Self Cleaning Oven, Oven/Range
- Laundry: Inside, In Utility Room
Features
- Flooring: Carpet, Laminate
- Number of fireplaces: 1
- Fireplace features: Gas
Interior area
- Total structure area: 2,159
- Total interior livable area: 2,159 sqft
Property
Parking
- Total spaces: 3
- Parking features: Attached
- Attached garage spaces: 3
Features
- Stories: 2
- Exterior features: Back Yard, Dog Run/Kennel, Fenced, Gazebo, Storage Shed Structure
- Spa features: Other, Spa/HotTub
- Fencing: Back Yard
Lot
- Size: 7,405 sqft
Details
- Additional structures: StorageFacility
- Parcel number: 78351065
- Zoning: R1
- Special conditions: Standard
Construction
Type & style
- Home type: SingleFamily
- Property subtype: Single Family Residence,
Materials
- Foundation: Slab
- Roof: Concrete, Tile
Condition
- New construction: No
- Year built: 1996
Utilities & green energy
- Gas: PublicUtilities
- Sewer: Public Sewer
- Water: Public
- Utilities for property: Public Utilities, Water Public, Solar
Community & neighborhood
Location
- Region: Gilroy
Other
Other facts
- Listing agreement: ExclusiveRightToSell
Price history
| Date | Event | Price |
|---|---|---|
| 2/6/2025 | Sold | $1,350,000+100%$625/sqft |
Source: | ||
| 11/23/2021 | Sold | $675,000+36.4%$313/sqft |
Source: Public Record Report a problem | ||
| 6/25/2009 | Sold | $495,000-0.8%$229/sqft |
Source: Public Record Report a problem | ||
| 4/26/2009 | Listed for sale | $499,000+70%$231/sqft |
Source: Intero Commercial #80919707 Report a problem | ||
| 2/21/1997 | Sold | $293,500$136/sqft |
Source: Public Record Report a problem | ||
Public tax history
| Year | Property taxes | Tax assessment |
|---|---|---|
| 2025 | $14,689 +1.6% | $1,193,858 +2% |
| 2024 | $14,459 +13.6% | $1,170,450 +15.3% |
| 2023 | $12,732 -10% | $1,015,000 -9.8% |
Find assessor info on the county website
Neighborhood: 95020
Nearby schools
GreatSchools rating
- 5/10Luigi Aprea Elementary SchoolGrades: K-5Distance: 0.1 mi
- 6/10Brownell Middle SchoolGrades: 6-8Distance: 1.9 mi
- 7/10Christopher High SchoolGrades: 9-12Distance: 0.8 mi
Schools provided by the listing agent
- Elementary: LuigiApreaElementary
- High: ChristopherHighSchool
- District: GilroyUnified
Source: MLSListings Inc. This data may not be complete. We recommend contacting the local school district to confirm school assignments for this home.
Get a cash offer in 3 minutes
Find out how much your home could sell for in as little as 3 minutes with a no-obligation cash offer.
Estimated market value
$1,287,700
Get a cash offer in 3 minutes
Find out how much your home could sell for in as little as 3 minutes with a no-obligation cash offer.
Estimated market value
$1,287,700
