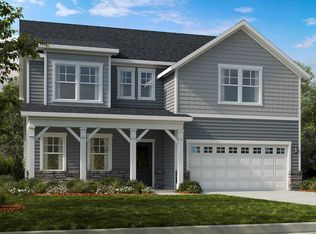Sold for $939,500 on 04/11/24
$939,500
1416 Stacey View Way, Apex, NC 27523
5beds
3,550sqft
SingleFamily
Built in 2024
7,405 Square Feet Lot
$937,800 Zestimate®
$265/sqft
$4,046 Estimated rent
Home value
$937,800
$891,000 - $994,000
$4,046/mo
Zestimate® history
Loading...
Owner options
Explore your selling options
What's special
REPRESENTATIVE PHOTOS ADDED. Welcome your guests as they enter through the 2-story Wayland's expanded foyer. The first floor boasts a private guest suite with full private bath. This plan is designed for the buyer that entertains or that enjoys a larger open plan. The cook's kitchen features an oversized kitchen island perfect for entertaining a large crowd and a large chefs pantry. Host parties in this big kitchen as it opens into the expansive family room. This large open plan has an open flow between the kitchen, family and dining room. The second floor of the Wayland rewards the homeowners with expansive double closets in large owner's suite. Secondary bedrooms are large enough for full bedroom furnishings. Structural options include: tray ceilings, additional windows, gourmet kitchen, first floor guest suite, Jack and Jill bath, tub and shower at owner's bath, covered outdoor living, fireplace and laundry sink.
Facts & features
Interior
Bedrooms & bathrooms
- Bedrooms: 5
- Bathrooms: 5
- Full bathrooms: 4
- 1/2 bathrooms: 1
Heating
- Forced air
Features
- Has fireplace: Yes
Interior area
- Total interior livable area: 3,550 sqft
Property
Parking
- Total spaces: 2
Lot
- Size: 7,405 sqft
Details
- Parcel number: 0724023821
Construction
Type & style
- Home type: SingleFamily
- Architectural style: Conventional
Materials
- Frame
Condition
- Year built: 2024
Community & neighborhood
Location
- Region: Apex
Price history
| Date | Event | Price |
|---|---|---|
| 4/11/2024 | Sold | $939,500+0%$265/sqft |
Source: Public Record | ||
| 10/4/2023 | Listing removed | -- |
Source: | ||
| 9/21/2023 | Listed for sale | $939,320$265/sqft |
Source: | ||
Public tax history
| Year | Property taxes | Tax assessment |
|---|---|---|
| 2025 | $7,731 +178.6% | $899,690 +171.9% |
| 2024 | $2,775 | $330,900 |
Find assessor info on the county website
Neighborhood: 27523
Nearby schools
GreatSchools rating
- 10/10White Oak ElementaryGrades: PK-5Distance: 1 mi
- 10/10Mills Park Middle SchoolGrades: 6-8Distance: 2.3 mi
- 10/10Green Level High SchoolGrades: 9-12Distance: 2.2 mi
Get a cash offer in 3 minutes
Find out how much your home could sell for in as little as 3 minutes with a no-obligation cash offer.
Estimated market value
$937,800
Get a cash offer in 3 minutes
Find out how much your home could sell for in as little as 3 minutes with a no-obligation cash offer.
Estimated market value
$937,800
