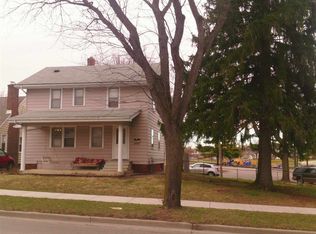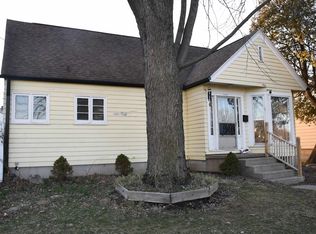Well maintained home. New roof Aug. '08 w/ transferable warranty. New windows Mar. '11. Dry basement (876 sq. ft.). Large attic w/ full stairs, lots of storage space. Close to Hamilton park and St. Francis Univ. North Highlands neighborhood.
This property is off market, which means it's not currently listed for sale or rent on Zillow. This may be different from what's available on other websites or public sources.


