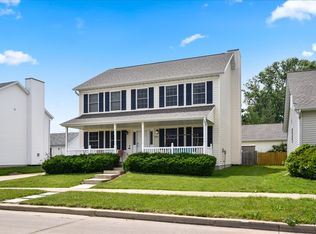Spacious, cheery home meticulously cleaned, spruced up & ready for a new owner. Open floor plan with large, eat-in kitchen. A 4th bedroom or office is located in the fully finished basement, with extra space for everyone or any hobby. Plenty of storage space in the home and the over-sized garage. Fresh paint on first and second floors. Gardeners dream with raised veggie and fruit beds, and plenty of room to put your own spin on things. Enjoy the yard or relaxing on the large deck. The lot is just the right size to enjoy without needing to spend your entire weekend on lawn maintenance. Stay cozy in the winter and cool in the summer with high-efficiency HVAC and Anderson windows. Extra perks include, a four-mile walk/bike path a half block away, easy access to Illinois campus or the Urbana Farmers Market by bike route or MTD. Three parks within a short distance, one right in the neighborhood. We are moving out of state, so furniture is negotiable as well!
This property is off market, which means it's not currently listed for sale or rent on Zillow. This may be different from what's available on other websites or public sources.
