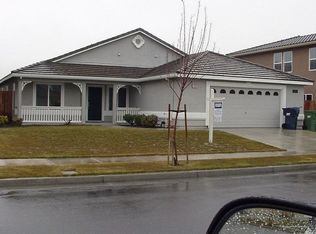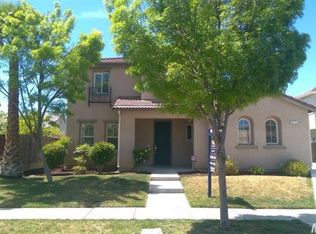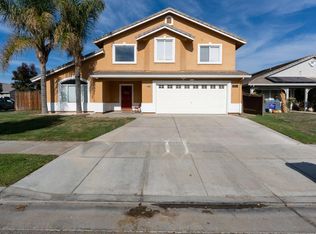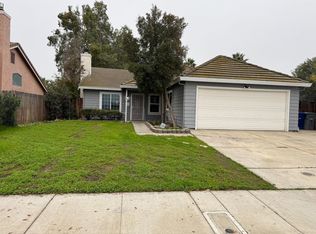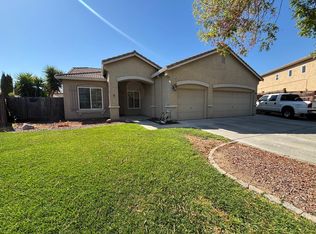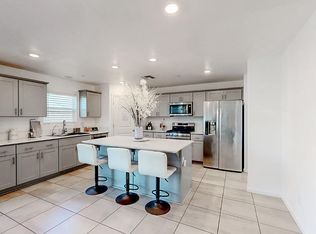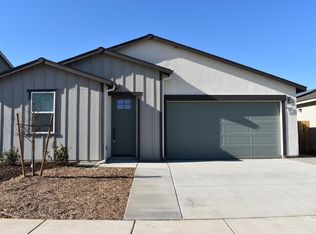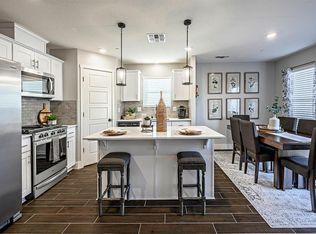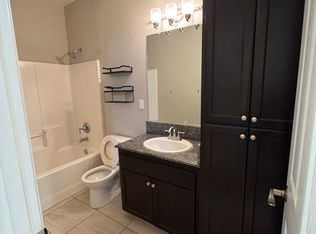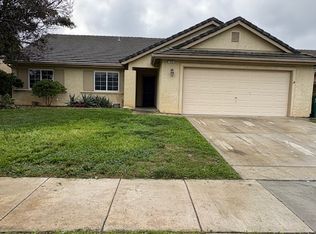Welcome to this spacious 6-bedroom, 3-bathroom home located in the charming city of Los Banos. With a generous 2,096 sq ft of living space. Offering 2 ensuite Bedrooms top and Bottom floor. The kitchen is a chef's delight, featuring an island with sink, stainless Steel appliances including a gas oven range, microwave, and dishwasher. Enjoy the open floor plan with the kitchen seamlessly flowing into the family room, perfect for entertaining guests. Stay comfortable year-round with central AC and central forced air heating, and cozy up by the fireplace on cooler evenings. The laundry is conveniently located on the upper floor, making chores a breeze. Additional amenities include high ceilings and a walk-in closet in the primary suite. Don't miss the chance to make this beautiful house your new home.
For sale
Price cut: $16K (12/18)
$499,000
1416 San Rafael St, Los Banos, CA 93635
6beds
2,096sqft
Est.:
Single Family Residence, Residential
Built in 2006
7,237 Square Feet Lot
$-- Zestimate®
$238/sqft
$-- HOA
What's special
Island with sinkHigh ceilingsOpen floor planStainless steel appliancesCentral acWalk-in closetCentral forced air heating
- 289 days |
- 3,225 |
- 103 |
Zillow last checked: 8 hours ago
Listing updated: February 13, 2026 at 10:22pm
Listed by:
Tami Monasmith 01867113 831-710-4464,
Dream House Realty 831-710-4464
Source: MLSListings Inc,MLS#: ML82005149
Tour with a local agent
Facts & features
Interior
Bedrooms & bathrooms
- Bedrooms: 6
- Bathrooms: 4
- Full bathrooms: 3
- 1/2 bathrooms: 1
Rooms
- Room types: Laundry, Office
Bedroom
- Features: GroundFloorBedroom, PrimarySuiteRetreat, WalkinCloset
Bathroom
- Features: ShowersoverTubs2plus, Tile, FullonGroundFloor, HalfonGroundFloor
Dining room
- Features: DiningArea, EatinKitchen
Family room
- Features: KitchenFamilyRoomCombo
Kitchen
- Features: Countertop_Tile, ExhaustFan, Island, IslandwithSink
Heating
- Central Forced Air
Cooling
- Central Air
Appliances
- Included: Dishwasher, Exhaust Fan, Disposal, Range Hood, Microwave, Gas Oven/Range
- Laundry: Upper Floor
Features
- High Ceilings, Walk-In Closet(s)
- Flooring: Carpet, Laminate, Vinyl Linoleum
- Number of fireplaces: 2
- Fireplace features: Gas Log
Interior area
- Total structure area: 2,096
- Total interior livable area: 2,096 sqft
Video & virtual tour
Property
Parking
- Total spaces: 2
- Parking features: Attached, On Street
- Attached garage spaces: 2
Features
- Stories: 2
- Exterior features: Back Yard, Fenced, Storage Shed Structure
- Fencing: Wood
Lot
- Size: 7,237 Square Feet
- Features: Corners Marked
Details
- Parcel number: 424142020000
- Zoning: R-1
- Special conditions: Standard
Construction
Type & style
- Home type: SingleFamily
- Architectural style: Contemporary
- Property subtype: Single Family Residence, Residential
Materials
- Foundation: Slab
- Roof: Tile
Condition
- New construction: No
- Year built: 2006
Utilities & green energy
- Gas: PublicUtilities
- Sewer: Public Sewer
- Water: Public
- Utilities for property: Public Utilities, Water Public
Community & HOA
Location
- Region: Los Banos
Financial & listing details
- Price per square foot: $238/sqft
- Tax assessed value: $484,500
- Annual tax amount: $6,263
- Date on market: 5/1/2025
- Listing agreement: ExclusiveRightToSell
Estimated market value
Not available
Estimated sales range
Not available
$2,585/mo
Price history
Price history
| Date | Event | Price |
|---|---|---|
| 12/18/2025 | Price change | $499,000-3.1%$238/sqft |
Source: | ||
| 11/29/2025 | Pending sale | $515,000$246/sqft |
Source: | ||
| 9/23/2025 | Price change | $515,000-0.9%$246/sqft |
Source: | ||
| 6/18/2025 | Price change | $519,900-1.9%$248/sqft |
Source: | ||
| 5/2/2025 | Listed for sale | $529,900+11.6%$253/sqft |
Source: | ||
Public tax history
Public tax history
| Year | Property taxes | Tax assessment |
|---|---|---|
| 2025 | $6,263 +9.7% | $484,500 +14.5% |
| 2024 | $5,711 +5.7% | $423,237 +2% |
| 2023 | $5,403 +2% | $414,939 +2% |
Find assessor info on the county website
BuyAbility℠ payment
Est. payment
$2,943/mo
Principal & interest
$2323
Property taxes
$445
Home insurance
$175
Climate risks
Neighborhood: 93635
Nearby schools
GreatSchools rating
- 6/10Grasslands ElementaryGrades: K-6Distance: 0.3 mi
- 5/10Los Banos Junior High SchoolGrades: 7-8Distance: 0.8 mi
- 5/10Pacheco High SchoolGrades: 9-12Distance: 0.8 mi
Schools provided by the listing agent
- District: LosBanosUnified
Source: MLSListings Inc. This data may not be complete. We recommend contacting the local school district to confirm school assignments for this home.
Open to renting?
Browse rentals near this home.- Loading
- Loading
