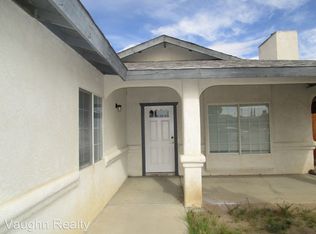Newer home built in 2006 located in Ridgecrest Heights! 3 bedrooms and 2 baths with a finished 450 sq ft. 2 car garage! Spacious living room with vaulted ceilings, newer LVP flooring, french doors to the south sideyard and a fireplace. Tile flooring in the dining room with french doors to the covered patio. The kitchen has tile flooring, and corian countertops. The two guest bedrooms have lighted ceiling fans and vinyl plank flooring. Large master bedroom with french doors to the covered patio and an in-suite bathroom. Evap. cooler is on the ground for easy maintenance. Fully finished garage.
This property is off market, which means it's not currently listed for sale or rent on Zillow. This may be different from what's available on other websites or public sources.

