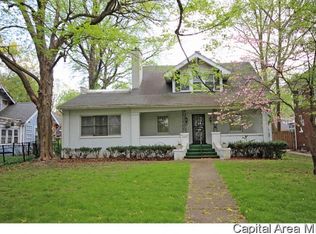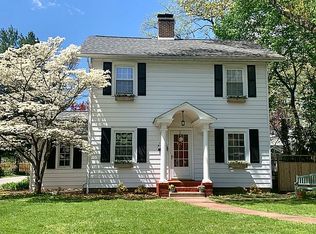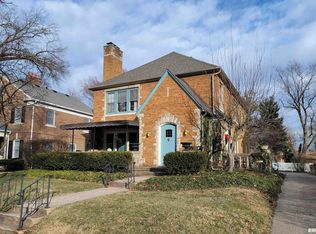This beautiful brick home is located just across the street from historic Washington Park, within less than 10 minutes of downtown, medical district, and west side shopping and restaurants. Relax day or night in the stunning all glass conservatory off the updated kitchen opening up into the private garden. This home offers a large main floor master suite and office, with 3 additional bedrooms upstairs (1 with a huge walk-in closet). Hardwood floors throughout, fluted crown moldings, as well as a gas fireplace in the living room. Basement has recently been waterproofed, providing extra family living or hangout space. Walk-up attic and detached 2-car garage ensure adequate storage opportunities. Walk across the street to Washington Park, the 150-acre gem on the National Register of Historic Places, which provides walking trails, large duck ponds, a beautiful botanical garden, tennis courts, multiple playground areas, and the carillon (summertime carillon concerts included!). This home truly has all the character you are looking for with the modern amenities you desire! Wonderful neighbors on all sides and great school options nearby (both public and private) make this the perfect home for a family or group of young professionals. Tenant responsible for utilities. Security deposit of one month rent due at signing. No smoking inside. Pets permitted.
This property is off market, which means it's not currently listed for sale or rent on Zillow. This may be different from what's available on other websites or public sources.



