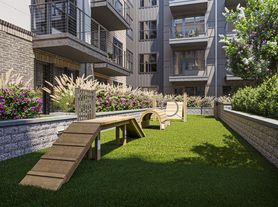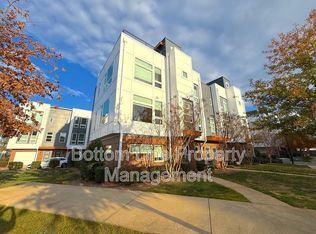Townhome immediately available for rent! Lease start date is flexible. Townhome is located in the highly sought-after Lumina community of South End. The property is conveniently located just steps from the Blue Line, Wooden Robot Brewery, Hoppin', Seoul Food Meat Co., and the vibrant energy of South End's Rail Trail!
Featuring 3 spacious bedrooms & 3 full baths, this home blends modern style with everyday comfort. The main level showcases an open-concept floor plan, perfect for entertaining or relaxing, with a gourmet kitchen at its heart. Enjoy Bosch appliances, a large center island, quartz countertops & upgraded cabinetry. The adjoining living & dining areas offer flexible space for both lounging & hosting. Each bed includes its own full bath & generous closet space, offering privacy & convenience for everyone. The primary suite boasts a private balcony & a luxurious en-suite bath. Additional notable features include: fresh interior paint; attached 2-car garage; hardwood floors; high ceilings & abundant natural light; front fenced yard; unbeatable location close to shopping, dining & the light rail. This townhome truly offers you urban living at its finest!
Note that the townhome does not come furnished. Water/sewage, trash, and exterior maintenance are included in rent. Renter is responsible for all other utilities: electricity, gas, internet, cable, etc. Approved pets are allowed with an additional monthly charge. Smoking is not permitted. All tenants must apply individually and be approved for rent.
Please reach out for more information or to schedule a showing!
Lease-term length is flexible.
Townhouse for rent
Accepts Zillow applications
$4,200/mo
1416 S Church St, Charlotte, NC 28203
3beds
2,146sqft
Price may not include required fees and charges.
Townhouse
Available now
Cats, dogs OK
Central air
In unit laundry
Attached garage parking
Heat pump
What's special
- 106 days |
- -- |
- -- |
Zillow last checked: 9 hours ago
Listing updated: December 02, 2025 at 02:36pm
Travel times
Facts & features
Interior
Bedrooms & bathrooms
- Bedrooms: 3
- Bathrooms: 3
- Full bathrooms: 3
Heating
- Heat Pump
Cooling
- Central Air
Appliances
- Included: Dishwasher, Dryer, Microwave, Oven, Refrigerator, Washer
- Laundry: In Unit
Features
- Flooring: Carpet, Hardwood, Tile
Interior area
- Total interior livable area: 2,146 sqft
Property
Parking
- Parking features: Attached, Off Street
- Has attached garage: Yes
- Details: Contact manager
Features
- Exterior features: Cable not included in rent, Electricity not included in rent, Gas not included in rent, Internet not included in rent
Details
- Parcel number: 07310129
Construction
Type & style
- Home type: Townhouse
- Property subtype: Townhouse
Building
Management
- Pets allowed: Yes
Community & HOA
Location
- Region: Charlotte
Financial & listing details
- Lease term: 1 Year
Price history
| Date | Event | Price |
|---|---|---|
| 11/26/2025 | Listing removed | $740,000$345/sqft |
Source: | ||
| 10/20/2025 | Price change | $4,200-6.7%$2/sqft |
Source: Zillow Rentals | ||
| 10/3/2025 | Price change | $740,000-3.9%$345/sqft |
Source: | ||
| 8/20/2025 | Listed for rent | $4,500+18.4%$2/sqft |
Source: Zillow Rentals | ||
| 8/13/2025 | Listed for sale | $770,000$359/sqft |
Source: | ||

