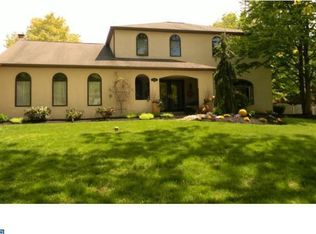Summer is here and 1416 Revere Street is ready to make summer memories! Welcome to this thoughtfully updated and infinitely welcoming home. In the two-story foyer, classic random-width wood floors flow throughout the entryway into the spacious and light-filled dining room, which is large enough for hosting holiday gatherings with ease. On the other side of the foyer, a breezy and comfortable living room with sunny bay window offers a step up into the eat-in kitchen or entrance through French doors into the family room. Here, enjoy summer views of the yard and pool or, in cool weather, the ambiance of sitting beside the glow of the fireplace. Access to the yard is conveniently located between the family room and the adjacent kitchen, which has a matching bay window into the yard. Light and neural cabinetry lends a sense of ease and spaciousness to the kitchen's work spaces, which are finished off in durable Corian countertops. Ample prep spaces, pantry closet, center island and a beverage center with glass-front cabinets with wine storage will please the home chef. Finishing the main level are a powder room and a large mudroom/laundry room with durable floors. Upstairs, an open hallway leads to three good-sized bedrooms and a shared full hall bath, plus a main bedroom with hardwood floors, adjacent sitting room, walk-in closet, and beautifully updated en suite bath. In the finished basement, opportunities abound for a playroom, media room or more and include a semi-separate home office space with built-in bookcase and ample storage spaces. The real show-stopper of this home, however, is not in the home but in the backyard: your own spa-like pool oasis, complete with exquisitely designed and expansive paver patio. Grill for guests and serve at the built-in outdoor bar or dine al fresco just steps from the kitchen. The sprawling patio ensures space to spread out and soak up the sun by the pool, relax to the crackling fire in the fire pit or the babbling of water in the nearby waterfall feature. The pool itself is beautifully finished and includes a separate spa. The backdrop of professional landscaping is the final jewel in the crown of this remarkable yard. Desirable Pennsbury School District, and close to amenities, commuting routes, and the small-town appeal of Historic Yardley Borough.
This property is off market, which means it's not currently listed for sale or rent on Zillow. This may be different from what's available on other websites or public sources.

