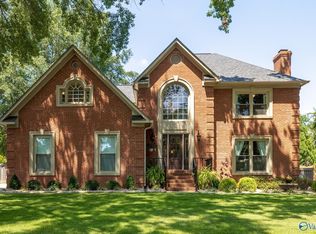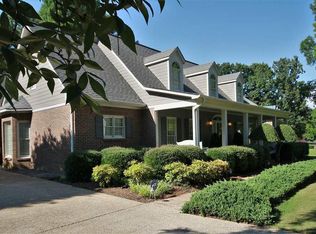Welcoming traditional 2-story with large brick front porch, backyard deck, and wood privacy fence. 4 bedrooms 2-1/2 baths. 4th bdrm could be rec rm. Wood floors in living room and dining room. Gas log FP in den, built-in bookshelves, and wet bar. Skylight in kitchen breakfast area. Marble floor in 1/2 bath. Smooth ceilings down. Master bdrm has walk-in closet, roomy bath with 2 vanities, whirlpool tub & shower. Central gas ht down/elec ht up(new unit up). Plantation shutters. Dimensional roof has 3 new dormers. *Enjoy the neighborhood pool, clubhouse, and tennis courts, nearby golf course, or walking trail along the Tenn River. Pt Mallard Aquatic Park is also a short bike ride away.
This property is off market, which means it's not currently listed for sale or rent on Zillow. This may be different from what's available on other websites or public sources.

