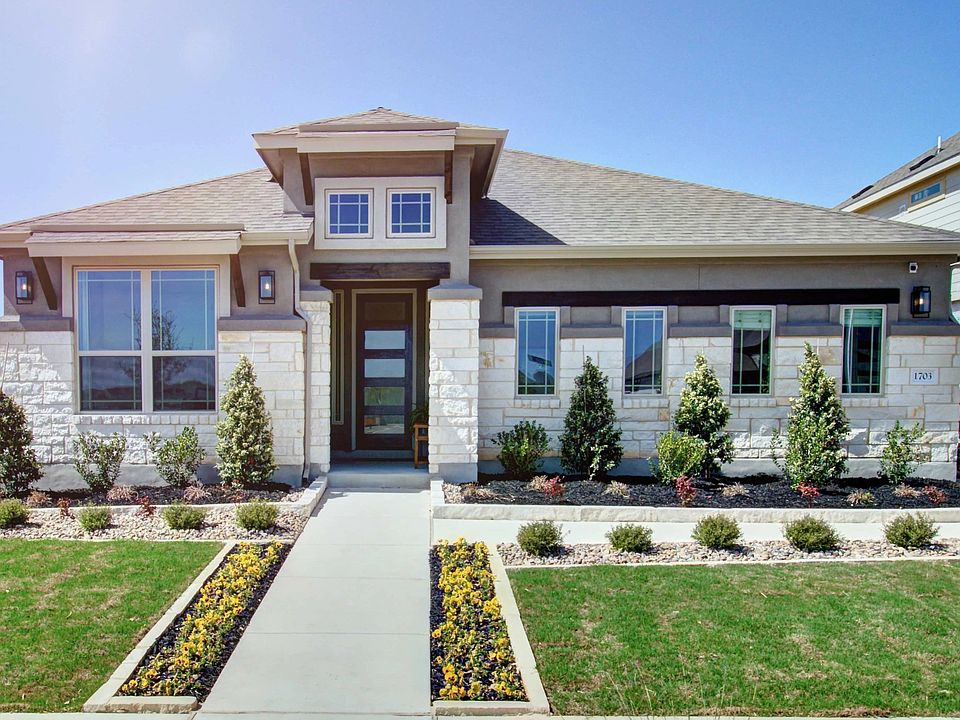**8' Front Door, Entry Lockers, Extended Covered Patio, Upgraded Kitchen Countertops** You don't want to miss your opportunity to call this 1910 SQFT Maldives floorplan by Brightland Homes your home. This one-story home has 4 bedrooms and 2 full bathrooms. Enter through a lovely 8' front door. Bedroom two is off the foyer with a spacious walk-in closet. Off the garage entrance, there are entry lockers. The open kitchen has a center island with a 10" stainless steel sink with a pulldown faucet and a dishwasher, there are upgraded granite countertops, stainless steel appliances with a gas range, 42" cabinets with crown moulding, and a walk-in pantry. There is a window seat in the casual dining room. The owner's suite has a spacious bathroom with a recessed tiled shower with a window above, a Marlena vanity with double sinks and a 42" mirror, a private toilet, and a walk-in pantry. The home's exterior has brick and stone accents, an extended covered patio, a 6' fence with a gate, front gutters, and a professionally landscaped yard with a sprinkler system. **Photos shown may not represent the listed house**
Active
$436,990
1416 Quarry Rock, New Braunfels, TX 78132
4beds
1,910sqft
Single Family Residence
Built in 2024
6,534 Square Feet Lot
$-- Zestimate®
$229/sqft
$50/mo HOA
- 322 days
- on Zillow |
- 258 |
- 24 |
Zillow last checked: 7 hours ago
Listing updated: July 07, 2025 at 08:08am
Listed by:
April Maki (512)330-9366,
Brightland Homes Brokerage
Source: Central Texas MLS,MLS#: 555003 Originating MLS: Four Rivers Association of REALTORS
Originating MLS: Four Rivers Association of REALTORS
Travel times
Schedule tour
Select a date
Facts & features
Interior
Bedrooms & bathrooms
- Bedrooms: 4
- Bathrooms: 2
- Full bathrooms: 2
Bedroom
- Level: Main
- Dimensions: 17x13
Bedroom 2
- Level: Main
- Dimensions: 9x12
Bedroom 3
- Level: Main
- Dimensions: 12x11
Bedroom 4
- Level: Main
- Dimensions: 11x12
Bathroom
- Level: Main
- Dimensions: 9x9
Dining room
- Level: Main
- Dimensions: 10x10
Great room
- Level: Lower
- Dimensions: 16x15
Kitchen
- Level: Main
- Dimensions: 12x9
Heating
- Central
Cooling
- Central Air, 1 Unit
Appliances
- Included: Convection Oven, Dishwasher, Gas Range, Gas Water Heater, Microwave, Oven, Plumbed For Ice Maker, Vented Exhaust Fan, Water Heater, Some Gas Appliances
- Laundry: Washer Hookup, Electric Dryer Hookup, Inside, Laundry in Utility Room, Main Level, Laundry Room
Features
- All Bedrooms Down, Attic, Ceiling Fan(s), Carbon Monoxide Detector, Crown Molding, Double Vanity, Entrance Foyer, Eat-in Kitchen, High Ceilings, Low Flow Plumbing Fixtures, Living/Dining Room, Open Floorplan, Pull Down Attic Stairs, Walk-In Closet(s), Granite Counters, Kitchen Island, Kitchen/Family Room Combo, Kitchen/Dining Combo, Pantry, Walk-In Pantry
- Flooring: Carpet, Ceramic Tile, Vinyl, Wood
- Windows: Double Pane Windows
- Attic: Access Only,Pull Down Stairs,Partially Floored
- Has fireplace: No
- Fireplace features: None
Interior area
- Total interior livable area: 1,910 sqft
Video & virtual tour
Property
Parking
- Total spaces: 2
- Parking features: Attached, Garage, Garage Door Opener
- Attached garage spaces: 2
- Has carport: Yes
Accessibility
- Accessibility features: None
Features
- Levels: One
- Stories: 1
- Patio & porch: Covered, Patio
- Exterior features: Covered Patio, In-Wall Pest Control System, Private Yard, Rain Gutters
- Pool features: Community, Fenced, In Ground, Outdoor Pool
- Spa features: None
- Fencing: Back Yard,Gate,Privacy,Wood
- Has view: Yes
- View description: None
- Body of water: None
Lot
- Size: 6,534 Square Feet
Details
- Parcel number: 35047107330
- Special conditions: Builder Owned
Construction
Type & style
- Home type: SingleFamily
- Architectural style: Traditional
- Property subtype: Single Family Residence
Materials
- Brick, Frame, Masonry, Stone
- Foundation: Slab
- Roof: Composition,Shingle
Condition
- Under Construction
- New construction: Yes
- Year built: 2024
Details
- Builder name: Brightland Homes
Utilities & green energy
- Sewer: Public Sewer
- Water: Public
- Utilities for property: Electricity Available, Natural Gas Available, Water Available
Community & HOA
Community
- Features: Barbecue, Clubhouse, Fitness Center, Playground, Trails/Paths, Community Pool, Curbs, Gutter(s), Street Lights, Sidewalks
- Subdivision: Meyer Ranch
HOA
- Has HOA: Yes
- HOA fee: $600 annually
- HOA name: KiTH Management Services
- HOA phone: 210-585-2386
Location
- Region: New Braunfels
Financial & listing details
- Price per square foot: $229/sqft
- Tax assessed value: $61,640
- Annual tax amount: $1,494
- Date on market: 8/27/2024
- Listing agreement: Exclusive Right To Sell
- Listing terms: Cash,Conventional,FHA,Texas Vet,VA Loan
- Electric utility on property: Yes
- Road surface type: Chip And Seal, Paved
About the community
Come home to the Texas Hill Country at the master-planned community of Meyer Ranch, where Brightland Homes is the only premium builder in the community from the $300s. These new homes in New Braunfels, TX are located off of Highway 46, west of Schlitterbahn, and south of Canyon Lake and Whitewater Amphitheater. The neighborhood offers a resort-style pool and scenic walking trails. Residents will gather for farmers' markets, movies, and more at The Haus and Community Green. Students here receive a stellar education and make lifelong friends attending schools in the highly acclaimed Comal ISD. Conveniently located with direct access to major employment centers, Meyer Ranch is a welcome retreat that is still close to it all. Our new houses for sale in New Braunfels here boast our Enclave and Premier series of floor plans with single- and 2-story options and feature spacious family rooms, large kitchen islands, and luxury baths.
Source: Brightland Homes

