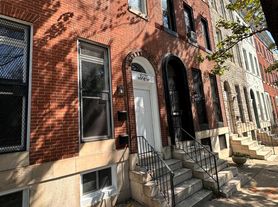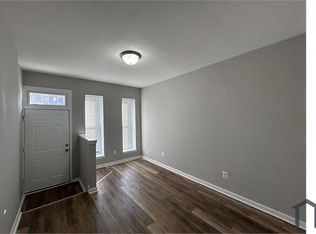4 Bedrooms 3 Bathrooms Spacious 4 home with Ceiling Fans, Central Air, Rear Fenced in Yard, Washer Dryer, PLUS a Finished Basement! For more properties like this visit Affordable Housing.
Townhouse for rent
$2,200/mo
1416 Presstman St, Baltimore, MD 21217
4beds
--sqft
Price may not include required fees and charges.
Townhouse
Available now
-- Pets
Ceiling fan
-- Laundry
-- Parking
-- Heating
What's special
Finished basementCentral airCeiling fansRear fenced in yardWasher dryer
- 8 days |
- -- |
- -- |
Travel times
Looking to buy when your lease ends?
Consider a first-time homebuyer savings account designed to grow your down payment with up to a 6% match & 3.83% APY.
Facts & features
Interior
Bedrooms & bathrooms
- Bedrooms: 4
- Bathrooms: 2
- Full bathrooms: 2
Cooling
- Ceiling Fan
Appliances
- Included: Microwave, Refrigerator
Features
- Ceiling Fan(s)
Property
Parking
- Details: Contact manager
Details
- Parcel number: 15110300B006
Construction
Type & style
- Home type: Townhouse
- Property subtype: Townhouse
Community & HOA
Location
- Region: Baltimore
Financial & listing details
- Lease term: Contact For Details
Price history
| Date | Event | Price |
|---|---|---|
| 9/30/2025 | Listed for rent | $2,200+0% |
Source: Zillow Rentals | ||
| 9/30/2025 | Listing removed | $2,199 |
Source: Zillow Rentals | ||
| 9/10/2025 | Price change | $2,199-8.3% |
Source: Zillow Rentals | ||
| 8/6/2025 | Listed for rent | $2,3990% |
Source: Zillow Rentals | ||
| 7/1/2025 | Listing removed | $289,900 |
Source: | ||

