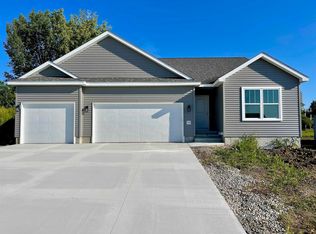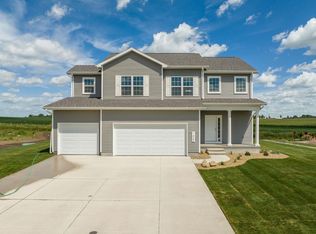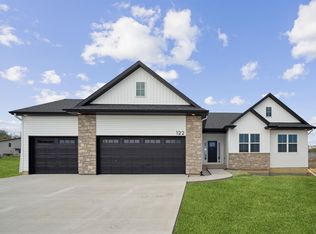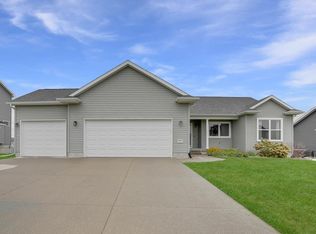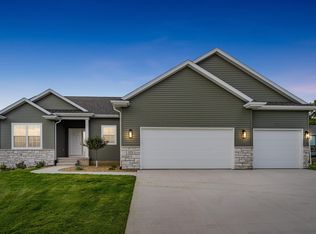Introducing this stunning new construction 2-story home in Audubon Heights, situated on a large corner lot that backs up to rolling fields. The second floor boasts four spacious bedrooms, including a large master bedroom with a luxurious ensuite and walk-in closet. A convenient second-floor laundry room and an extra loft bonus space provide added functionality. The main floor features a versatile office, ideal for remote work or study, along with an upgraded kitchen that flows into the welcoming living area. With 2.5 bathrooms and thoughtful design touches throughout, this home is perfect for both everyday living and entertaining. Additionally, enjoy the incredible benefit of a 3-year, 100% tax abatement, making this home an even more attractive investment. Don’t miss the opportunity to own this exceptional home in the sought-after Audubon Heights neighborhood, where comfort, convenience, and beautiful surroundings come together.
For sale
$535,000
1416 Partridge Ln, Waterloo, IA 50701
4beds
2,460sqft
Est.:
Single Family Residence
Built in 2025
0.31 Acres Lot
$531,500 Zestimate®
$217/sqft
$8/mo HOA
What's special
Second-floor laundry roomExtra loft bonus spaceLarge corner lotWalk-in closetUpgraded kitchenFour spacious bedroomsThoughtful design touches
- 120 days |
- 135 |
- 3 |
Zillow last checked: 8 hours ago
Listing updated: August 27, 2025 at 04:01am
Listed by:
Justin Reuter 319-939-5112,
Oakridge Real Estate
Source: Northeast Iowa Regional BOR,MLS#: 20254055
Tour with a local agent
Facts & features
Interior
Bedrooms & bathrooms
- Bedrooms: 4
- Bathrooms: 3
- Full bathrooms: 1
- 3/4 bathrooms: 1
- 1/2 bathrooms: 1
Rooms
- Room types: Bonus Room, Great Room, Master Bath, Master Bedroom w/ Closet, Mudroom, Pantry, Stubbed Bath or Rough In
Primary bedroom
- Level: Second
Other
- Level: Upper
Other
- Level: Main
Other
- Level: Lower
Dining room
- Level: Main
Kitchen
- Level: Main
Living room
- Level: Main
Heating
- Forced Air
Cooling
- Central Air
Appliances
- Included: Dishwasher, Disposal, MicroHood, Free-Standing Range, Gas Water Heater
- Laundry: 2nd Floor
Features
- Solid Surface Counters, Pantry
- Basement: Concrete,Unfinished
- Has fireplace: Yes
- Fireplace features: One, Gas
Interior area
- Total interior livable area: 2,460 sqft
- Finished area below ground: 0
Property
Parking
- Total spaces: 3
- Parking features: 3 or More Stalls, Attached Garage, Garage Door Opener
- Has attached garage: Yes
- Carport spaces: 3
Features
- Patio & porch: Patio
Lot
- Size: 0.31 Acres
- Dimensions: 95x144
- Features: Corner Lot
Details
- Parcel number: 881308328001
- Zoning: R-1
- Special conditions: Standard
Construction
Type & style
- Home type: SingleFamily
- Property subtype: Single Family Residence
Materials
- Stone, Vinyl Siding
- Roof: Shingle,Asphalt
Condition
- Year built: 2025
Details
- Builder name: Skogman Homes
Utilities & green energy
- Sewer: Public Sewer
- Water: Public
Community & HOA
Community
- Security: Smoke Detector(s)
- Subdivision: Audubon Heights 7th Addition
HOA
- Has HOA: Yes
- HOA fee: $100 annually
Location
- Region: Waterloo
Financial & listing details
- Price per square foot: $217/sqft
- Tax assessed value: $519,770
- Date on market: 8/20/2025
- Cumulative days on market: 487 days
- Road surface type: Concrete, Paved
Estimated market value
$531,500
$505,000 - $558,000
Not available
Price history
Price history
| Date | Event | Price |
|---|---|---|
| 8/20/2025 | Listed for sale | $535,000$217/sqft |
Source: | ||
| 8/14/2025 | Listing removed | $535,000$217/sqft |
Source: | ||
| 8/8/2025 | Price change | $535,000-2.7%$217/sqft |
Source: | ||
| 6/26/2025 | Price change | $550,000-1.8%$224/sqft |
Source: | ||
| 2/17/2025 | Price change | $560,000-2.6%$228/sqft |
Source: | ||
Public tax history
Public tax history
Tax history is unavailable.BuyAbility℠ payment
Est. payment
$3,404/mo
Principal & interest
$2563
Property taxes
$646
Other costs
$195
Climate risks
Neighborhood: Audobon
Nearby schools
GreatSchools rating
- 8/10Orange Elementary SchoolGrades: PK-5Distance: 2 mi
- 6/10Hoover Middle SchoolGrades: 6-8Distance: 1.8 mi
- 3/10West High SchoolGrades: 9-12Distance: 2.5 mi
Schools provided by the listing agent
- Elementary: Orange Elementary
- Middle: Hoover Intermediate
- High: West High
Source: Northeast Iowa Regional BOR. This data may not be complete. We recommend contacting the local school district to confirm school assignments for this home.
- Loading
- Loading
