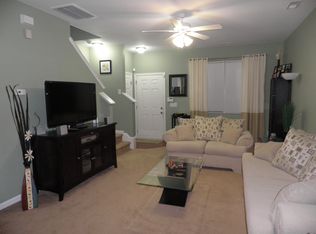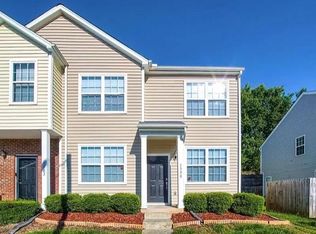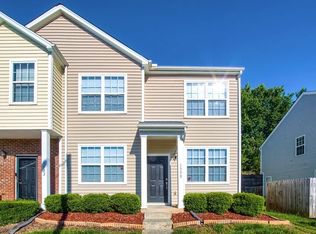Call this end unit townhome home!. Ideally situated in Southeast Raleigh. Just minutes from downtown Raleigh, Walnut Creek Amphitheatre, and Anderson Point Park, this home offers the perfect blend of convenience and comfort. The first floor features a versatile bedroom and a full bath, providing flexibility for guests or a home office. The primary bathroom includes a relaxing garden tub, perfect for unwinding after a long day. Upstairs, you'll find additional bedrooms, a two full bath, a laundry area, and a flexible loft space that can serve as a family room, playroom, or guest space. Don't miss the opportunity to make this exceptional townhome your own. Contact us today to schedule a showing!
This property is off market, which means it's not currently listed for sale or rent on Zillow. This may be different from what's available on other websites or public sources.


