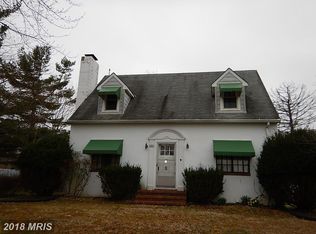Sold for $390,000
$390,000
1416 Old Joppa Rd, Joppa, MD 21085
2beds
1,430sqft
Single Family Residence
Built in 1958
0.92 Acres Lot
$398,100 Zestimate®
$273/sqft
$2,171 Estimated rent
Home value
$398,100
$366,000 - $430,000
$2,171/mo
Zestimate® history
Loading...
Owner options
Explore your selling options
What's special
Welcome to 1416 Old Joppa Road, a renovated rancher situated on .92 acres. Enjoy the fenced rear yard with a serene and uninterrupted view of the trees off in the distance. Just inside the door you'll find a large living room open to the eat-in kitchen. There are hardwood floors along with crown and chair molding as well as a large bay window. The kitchen has gorgeous granite counters, high-end cabinetry as well as a backsplash and stainless steel appliances. Just steps away, you'll find a mudroom/drop zone with laundry and extra counter and cabinet space. The huge primary bedroom has neutral paint, ceiling fan and recessed lighting along with a walk-in closet and views of nature. The second bedroom is spacious and there is a renovated full bathroom between the two. The lower level has a great family room / spare room with luxury vinyl plank and a powder room. The oversized two-car garage has electric, workshop and stairs to a loft/attic space. The rear yard is massive and level, backing to trees.
Zillow last checked: 8 hours ago
Listing updated: May 08, 2025 at 04:34am
Listed by:
Laura Snyder 410-375-5779,
American Premier Realty, LLC,
Listing Team: Laura Snyder Home Group
Bought with:
Annie Balcerzak, 614126
AB & Co Realtors, Inc.
Source: Bright MLS,MLS#: MDHR2041238
Facts & features
Interior
Bedrooms & bathrooms
- Bedrooms: 2
- Bathrooms: 2
- Full bathrooms: 1
- 1/2 bathrooms: 1
- Main level bathrooms: 1
- Main level bedrooms: 2
Primary bedroom
- Features: Flooring - Carpet
- Level: Main
- Area: 221 Square Feet
- Dimensions: 15 X 9
Bedroom 2
- Features: Flooring - Carpet
- Level: Main
- Area: 126 Square Feet
- Dimensions: 14 X 9
Family room
- Features: Flooring - Laminate Plank
- Level: Lower
- Area: 238 Square Feet
- Dimensions: 17 x 14
Kitchen
- Features: Flooring - Ceramic Tile
- Level: Main
- Area: 143 Square Feet
- Dimensions: 13 X 11
Laundry
- Features: Flooring - Ceramic Tile
- Level: Main
- Area: 143 Square Feet
- Dimensions: 13 x 11
Living room
- Features: Flooring - HardWood
- Level: Main
- Area: 304 Square Feet
- Dimensions: 23 X 15
Other
- Level: Unspecified
Storage room
- Features: Flooring - Concrete
- Level: Lower
- Area: 36 Square Feet
- Dimensions: 9 x 4
Heating
- Forced Air, Electric
Cooling
- Central Air, Electric
Appliances
- Included: Dryer, Refrigerator, Stainless Steel Appliance(s), Washer, Microwave, Oven/Range - Electric, Water Heater, Electric Water Heater
- Laundry: Main Level, Washer In Unit, Dryer In Unit, Laundry Room
Features
- Attic, Other, Dining Area, Entry Level Bedroom, Bathroom - Tub Shower, Breakfast Area, Ceiling Fan(s), Combination Dining/Living, Eat-in Kitchen, Kitchen - Table Space, Recessed Lighting, Upgraded Countertops, Walk-In Closet(s), Crown Molding, Chair Railings, Dry Wall
- Flooring: Ceramic Tile, Carpet, Hardwood, Luxury Vinyl, Wood
- Doors: Storm Door(s), Six Panel, Sliding Glass
- Windows: Replacement, Bay/Bow, Screens
- Basement: Sump Pump,Full,Other,Partially Finished,Water Proofing System
- Has fireplace: No
Interior area
- Total structure area: 1,430
- Total interior livable area: 1,430 sqft
- Finished area above ground: 1,156
- Finished area below ground: 274
Property
Parking
- Total spaces: 8
- Parking features: Garage Faces Front, Garage Door Opener, Oversized, Driveway, Off Street, Attached
- Attached garage spaces: 2
- Uncovered spaces: 6
Accessibility
- Accessibility features: Accessible Entrance
Features
- Levels: Two
- Stories: 2
- Patio & porch: Patio, Porch, Deck
- Exterior features: Other
- Pool features: None
- Fencing: Back Yard
- Has view: Yes
- View description: Trees/Woods
Lot
- Size: 0.92 Acres
- Features: Backs to Trees
Details
- Additional structures: Above Grade, Below Grade
- Parcel number: 1301049305
- Zoning: R1
- Special conditions: Standard
Construction
Type & style
- Home type: SingleFamily
- Architectural style: Ranch/Rambler
- Property subtype: Single Family Residence
Materials
- Vinyl Siding
- Foundation: Block
- Roof: Architectural Shingle
Condition
- Very Good
- New construction: No
- Year built: 1958
Utilities & green energy
- Sewer: Public Sewer
- Water: Public
- Utilities for property: Fixed Wireless
Community & neighborhood
Security
- Security features: Smoke Detector(s)
Location
- Region: Joppa
- Subdivision: None Available
Other
Other facts
- Listing agreement: Exclusive Right To Sell
- Listing terms: Cash,FHA,VA Loan,Conventional
- Ownership: Fee Simple
Price history
| Date | Event | Price |
|---|---|---|
| 5/7/2025 | Sold | $390,000+11.4%$273/sqft |
Source: | ||
| 4/7/2025 | Pending sale | $350,000$245/sqft |
Source: | ||
| 4/4/2025 | Listed for sale | $350,000+45.8%$245/sqft |
Source: | ||
| 8/17/2018 | Sold | $240,000+50%$168/sqft |
Source: Public Record Report a problem | ||
| 7/9/2009 | Sold | $160,000$112/sqft |
Source: Public Record Report a problem | ||
Public tax history
| Year | Property taxes | Tax assessment |
|---|---|---|
| 2025 | $2,457 +4.9% | $225,467 +4.9% |
| 2024 | $2,343 +0.9% | $215,000 +0.9% |
| 2023 | $2,323 +0.9% | $213,100 -0.9% |
Find assessor info on the county website
Neighborhood: 21085
Nearby schools
GreatSchools rating
- 2/10Joppatowne Elementary SchoolGrades: PK-5Distance: 1 mi
- 4/10Magnolia Middle SchoolGrades: 6-8Distance: 2.6 mi
- 4/10Joppatowne High SchoolGrades: 9-12Distance: 1.6 mi
Schools provided by the listing agent
- District: Harford County Public Schools
Source: Bright MLS. This data may not be complete. We recommend contacting the local school district to confirm school assignments for this home.

Get pre-qualified for a loan
At Zillow Home Loans, we can pre-qualify you in as little as 5 minutes with no impact to your credit score.An equal housing lender. NMLS #10287.
