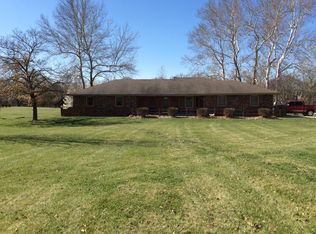Beautiful brand new build on nearly 5 acres off black top in the Baldwin School District. This home features 4 bedrooms 3 bathrooms and a 3 car garage. Come and see the beautiful hardwood floors, tile work and finished basement. Many hidden features come with this home including a fully finished outside storage shed (attached to the home) and safe room under the front porch. This home is a must see and included too many features to list!
This property is off market, which means it's not currently listed for sale or rent on Zillow. This may be different from what's available on other websites or public sources.
