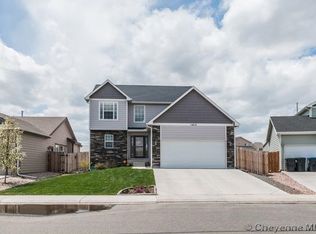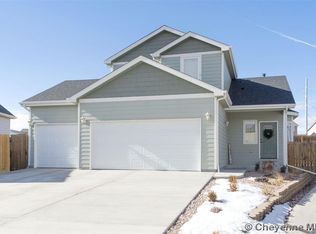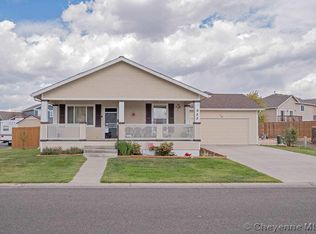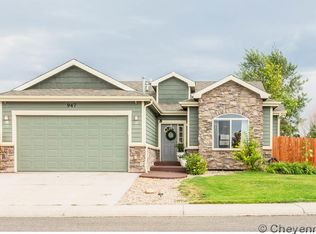Get it while you can! This delightful ranch style home built in 2007 has a great floor plan that is open and yet not imposing. The sensational kitchen is very spacious, and has eye-catching cabinetry, new appliances and generous counter space. The living room has a gas fireplace and there is devoted space for the dining room. Of course the master bedroom has the desirable master bathroom and walk in closet. The basement is great for working out or working from home. The home gives you space to live & relax
This property is off market, which means it's not currently listed for sale or rent on Zillow. This may be different from what's available on other websites or public sources.



