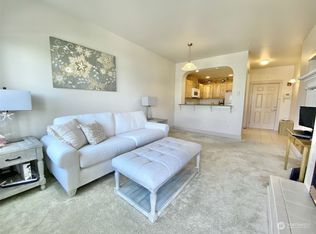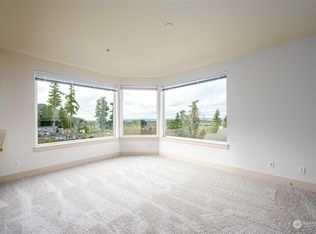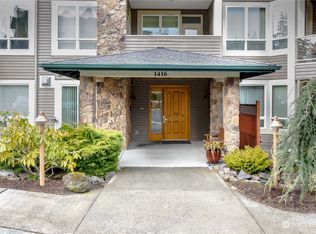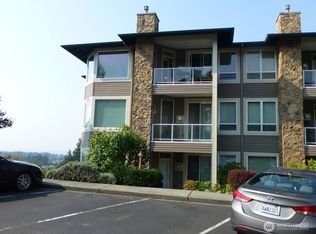Sold
Listed by:
Richard Vannoy,
Keller Williams Realty Bothell
Bought with: Windermere Real Estate JS
$265,000
1416 Lindsay Loop Rd #104, Mount Vernon, WA 98274
1beds
701sqft
Condominium
Built in 2002
-- sqft lot
$269,800 Zestimate®
$378/sqft
$1,722 Estimated rent
Home value
$269,800
$254,000 - $286,000
$1,722/mo
Zestimate® history
Loading...
Owner options
Explore your selling options
What's special
Welcome to The Ridge at Maddox Creek, nestled in a quiet and well-kept neighborhood for optimal tranquility. This ground-floor unit offers high ceilings, an airy open feel. Featuring a bright, open layout, freshly painted walls, and new carpet, it provides a haven of comfort bathed in natural light. Relish the cozy gas fireplace and spacious bedroom. Parking is convenient with an assigned space in the common garage, and ample guest parking makes welcoming visitors effortless. Enjoy the peace of the clean and quiet community. Plenty of shopping and trails nearby!
Zillow last checked: 8 hours ago
Listing updated: February 27, 2024 at 02:19pm
Listed by:
Richard Vannoy,
Keller Williams Realty Bothell
Bought with:
Peggy Costley, 21018071
Windermere Real Estate JS
Source: NWMLS,MLS#: 2183940
Facts & features
Interior
Bedrooms & bathrooms
- Bedrooms: 1
- Bathrooms: 1
- Full bathrooms: 1
- Main level bedrooms: 1
Primary bedroom
- Level: Main
Bathroom full
- Level: Main
Dining room
- Level: Main
Kitchen with eating space
- Level: Main
Living room
- Level: Main
Heating
- Fireplace(s), Radiant
Cooling
- None
Appliances
- Included: Dishwasher_, Dryer, GarbageDisposal_, Microwave_, Refrigerator_, StoveRange_, Washer, Dishwasher, Garbage Disposal, Microwave, Refrigerator, StoveRange, Water Heater: Gas, Water Heater Location: Patio Closet, Cooking - Electric Hookup, Cooking-Electric
Features
- Flooring: Ceramic Tile, Vinyl, Carpet
- Windows: Insulated Windows
- Number of fireplaces: 1
- Fireplace features: Gas, Main Level: 1, Fireplace
Interior area
- Total structure area: 701
- Total interior livable area: 701 sqft
Property
Parking
- Total spaces: 1
- Parking features: Common Garage
- Garage spaces: 1
Features
- Levels: One
- Stories: 1
- Entry location: Main
- Patio & porch: Ceramic Tile, Wall to Wall Carpet, Balcony/Deck/Patio, Cooking-Electric, Fireplace, Water Heater
- Has view: Yes
- View description: Territorial
Lot
- Features: Paved
Details
- Parcel number: P120824
- Special conditions: Standard
Construction
Type & style
- Home type: Condo
- Property subtype: Condominium
Materials
- Metal/Vinyl, Stone
- Roof: Composition
Condition
- Year built: 2002
- Major remodel year: 2012
Utilities & green energy
Green energy
- Energy efficient items: Insulated Windows
Community & neighborhood
Security
- Security features: Fire Sprinkler System
Community
- Community features: Elevator, Lobby Entrance, Outside Entry
Location
- Region: Mount Vernon
- Subdivision: Mount Vernon
HOA & financial
HOA
- HOA fee: $350 monthly
- Services included: Common Area Maintenance, Maintenance Grounds, Sewer, Snow Removal, Water
- Association phone: 360-941-1643
Other
Other facts
- Listing terms: Cash Out,Conventional
- Cumulative days on market: 502 days
Price history
| Date | Event | Price |
|---|---|---|
| 2/27/2024 | Sold | $265,000$378/sqft |
Source: | ||
| 1/26/2024 | Pending sale | $265,000$378/sqft |
Source: | ||
| 12/7/2023 | Listed for sale | $265,000+59.2%$378/sqft |
Source: | ||
| 4/14/2008 | Sold | $166,500+23.3%$238/sqft |
Source: | ||
| 7/28/2005 | Sold | $135,000$193/sqft |
Source: | ||
Public tax history
Tax history is unavailable.
Neighborhood: 98274
Nearby schools
GreatSchools rating
- 4/10Little Mountain Elementary SchoolGrades: K-5Distance: 0.7 mi
- 3/10Mount Baker Middle SchoolGrades: 6-8Distance: 0.7 mi
- 4/10Mount Vernon High SchoolGrades: 9-12Distance: 1.6 mi
Get pre-qualified for a loan
At Zillow Home Loans, we can pre-qualify you in as little as 5 minutes with no impact to your credit score.An equal housing lender. NMLS #10287.



